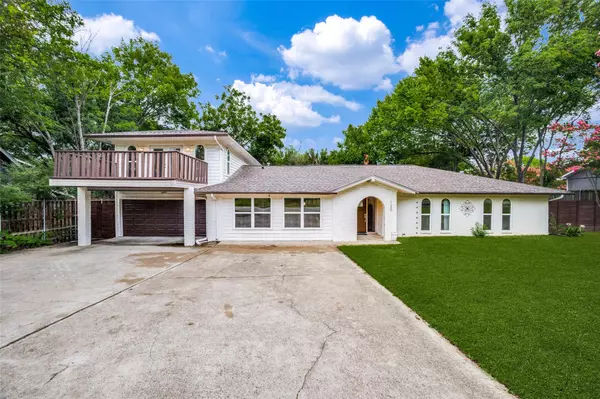For more information regarding the value of a property, please contact us for a free consultation.
Key Details
Property Type Single Family Home
Sub Type Single Family Residence
Listing Status Sold
Purchase Type For Sale
Square Footage 2,809 sqft
Price per Sqft $185
Subdivision Clearwater Estates Inst C
MLS Listing ID 20157680
Sold Date 11/07/22
Style Traditional
Bedrooms 4
Full Baths 3
HOA Y/N None
Year Built 1980
Annual Tax Amount $7,745
Lot Size 10,018 Sqft
Acres 0.23
Property Description
Large home completely updated in 2018, located close to Lake Lewisville & Doubletree Ranch Park! The main floor is open & light with beautiful updated windows & an open living kitchen dining area. The fully updated kitchen has ample storage & huge walk-in pantry. 3 large bedrooms graced with arched windows & 2 fully updated baths with marble floors, counters & tile, on main level. It feels like you are up in the trees in the upstairs game room with skylight, a connected large bedroom with it's own deck, & an updated full bath with skylight, a perfect teen retreat or even a second main bedroom! A 2 car oversized garage has room for workshop, extra storage or small 3rd car, the large driveway provides plenty of off street parking. The private fenced backyard has covered patio, storage shed, & large trees. This house has so many updates, you have to see it to believe it! Buyer to verify all info including, but not limited to: schools, square footage, taxes, restrictions, zoning, utilities
Location
State TX
County Denton
Direction From I-35 go West on Highland Village Road, Left on Bluebonnet, home is on the left
Rooms
Dining Room 2
Interior
Interior Features Decorative Lighting, Eat-in Kitchen, Granite Counters, High Speed Internet Available, Kitchen Island, Natural Woodwork, Open Floorplan, Pantry, Walk-In Closet(s)
Heating Fireplace(s), Natural Gas
Cooling Ceiling Fan(s), Central Air, Wall/Window Unit(s)
Flooring Carpet, Ceramic Tile, Marble
Fireplaces Number 1
Fireplaces Type Brick, Gas Starter, Living Room, Raised Hearth, Wood Burning
Appliance Dishwasher, Disposal, Electric Oven, Gas Cooktop, Gas Water Heater, Microwave, Plumbed For Gas in Kitchen
Heat Source Fireplace(s), Natural Gas
Laundry Electric Dryer Hookup, Utility Room, Full Size W/D Area, Washer Hookup
Exterior
Exterior Feature Balcony, Covered Patio/Porch, Rain Gutters, Private Yard
Garage Spaces 2.0
Fence Back Yard, Full, Privacy, Wood
Utilities Available City Sewer, City Water, Electricity Available, Electricity Connected, Natural Gas Available, Overhead Utilities
Roof Type Composition
Parking Type 2-Car Single Doors, Additional Parking, Concrete, Driveway, Garage, Garage Door Opener, Garage Faces Front, Inside Entrance, Kitchen Level, Lighted, Oversized, Tandem
Garage Yes
Building
Lot Description Few Trees, Interior Lot, Landscaped, Lrg. Backyard Grass, Subdivision
Story Two
Foundation Slab
Structure Type Brick
Schools
School District Lewisville Isd
Others
Ownership Of Record
Acceptable Financing Cash, Conventional, Not Assumable
Listing Terms Cash, Conventional, Not Assumable
Financing Conventional
Special Listing Condition Survey Available
Read Less Info
Want to know what your home might be worth? Contact us for a FREE valuation!

Our team is ready to help you sell your home for the highest possible price ASAP

©2024 North Texas Real Estate Information Systems.
Bought with Stephanie Seay • Keller Williams Realty-FM
GET MORE INFORMATION




