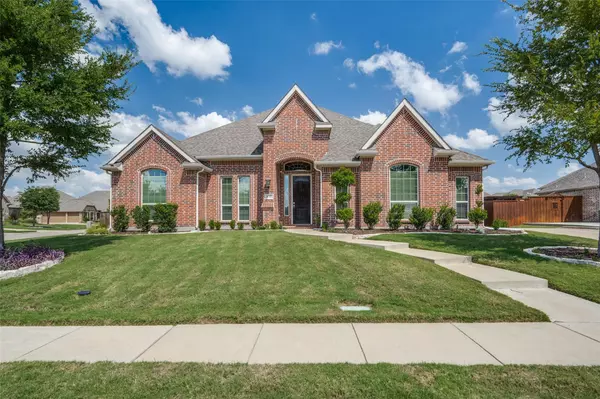For more information regarding the value of a property, please contact us for a free consultation.
Key Details
Property Type Single Family Home
Sub Type Single Family Residence
Listing Status Sold
Purchase Type For Sale
Square Footage 3,005 sqft
Price per Sqft $199
Subdivision Maxwell Creek North Ph 11B
MLS Listing ID 20157240
Sold Date 11/02/22
Bedrooms 4
Full Baths 3
Half Baths 1
HOA Fees $25
HOA Y/N Mandatory
Year Built 2016
Annual Tax Amount $9,272
Lot Size 0.330 Acres
Acres 0.33
Property Description
Built by KHOV and move-in ready in sought-after Maxwell Creek on an oversized corner lot! Light and bright open floor plan home has 4 bedrooms plus wood flooring throughout and a stunning stone fireplace with a cedar mantel in the family room. Large formal dining can be 2nd living room or office. Spacious kitchen with 42 inch cabinets, large island-breakfast bar, gas cooktop and stainless steel appliances and a big breakfast nook. Split bedrooms for privacy is ideal in this 1.5-story home. Master bedroom with bay windows, huge walk-in closet, master bath with 2 vanities, garden tub and shower. Upstairs is a big game room with a half bath. Backyard has a covered patio with gas supply perfect for grilling and cookouts and a huge yard with room for a pool, playset, trampoline, or anything you can this of. Fantastic community with amenities to enjoy like a pool, playground and park. Excellent location close to shopping, restaurants, schools and the turnpike.
Location
State TX
County Collin
Community Club House, Community Pool, Curbs, Greenbelt, Jogging Path/Bike Path, Park, Playground
Direction GPS
Rooms
Dining Room 2
Interior
Interior Features Cable TV Available, Chandelier, Decorative Lighting, Double Vanity, Eat-in Kitchen, Granite Counters, High Speed Internet Available, Kitchen Island, Pantry, Vaulted Ceiling(s), Walk-In Closet(s)
Heating Central
Cooling Central Air
Flooring Carpet, Ceramic Tile, Wood
Fireplaces Number 1
Fireplaces Type Gas Logs, Gas Starter, Stone
Appliance Dishwasher, Disposal
Heat Source Central
Laundry Full Size W/D Area
Exterior
Garage Spaces 2.0
Fence Wood
Community Features Club House, Community Pool, Curbs, Greenbelt, Jogging Path/Bike Path, Park, Playground
Utilities Available City Sewer, City Water
Roof Type Composition
Parking Type 2-Car Double Doors, Garage Faces Side
Garage Yes
Building
Lot Description Corner Lot, Landscaped, Lrg. Backyard Grass
Story One and One Half
Foundation Slab
Structure Type Brick,Rock/Stone
Schools
School District Wylie Isd
Others
Ownership see CAD
Financing Conventional
Read Less Info
Want to know what your home might be worth? Contact us for a FREE valuation!

Our team is ready to help you sell your home for the highest possible price ASAP

©2024 North Texas Real Estate Information Systems.
Bought with Mekdes Bekele • WDR Uptown
GET MORE INFORMATION




