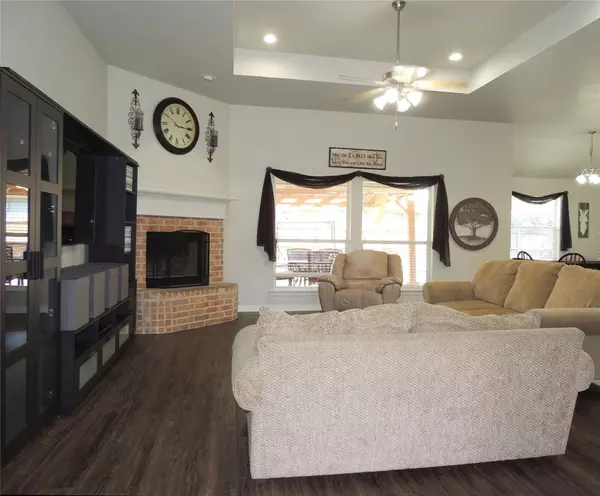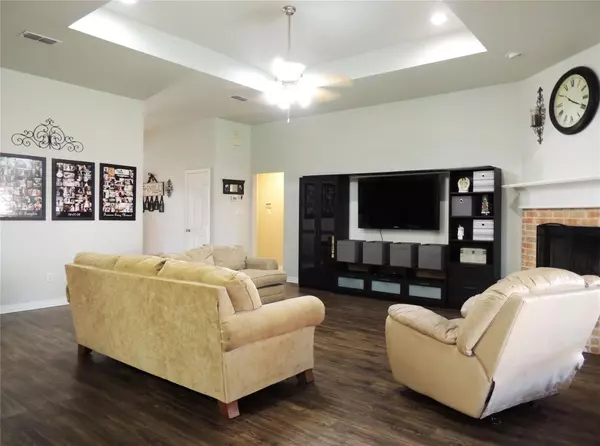For more information regarding the value of a property, please contact us for a free consultation.
Key Details
Property Type Single Family Home
Sub Type Single Family Residence
Listing Status Sold
Purchase Type For Sale
Square Footage 1,878 sqft
Price per Sqft $180
Subdivision Courts Of Willow Creek Add
MLS Listing ID 20163401
Sold Date 10/21/22
Style Traditional
Bedrooms 4
Full Baths 2
HOA Fees $24/ann
HOA Y/N Mandatory
Year Built 2003
Annual Tax Amount $4,782
Lot Size 9,278 Sqft
Acres 0.213
Property Description
Love vibrates throughout this home. Well maintained and updated. Luxury vinyl plank hand-scraped wood look flooring is in all rooms except wet areas which has ceramic tile. There is no carpet! An open floor plan with a wood burning fireplace focal point. Tall ceilings combined with abundant natural light give feeling of spaciousness. Master is split from secondary bedrooms. It has a large walk-in closet. Master bath with jetted tub, separate shower and dual sinks. The backyard has a large flagstone patio with decorative lighting and plenty of grassy space for play. Storage building remains. Garage has a 5' x 5' recess for storage, work bench or refrigerator-freezer. Roof replaced in 2020. HVAC replaced September 2021HOA includes community pool, picnic area. Walking distance to Willow Creek Park with tennis, basketball courts, softball field, playground, walking or biking paths.
Location
State TX
County Tarrant
Community Community Pool, Curbs, Jogging Path/Bike Path, Park, Playground
Direction From Business 287, west on WJ Boaz, left on Chestnut, right on Hazelnut, home in cul-de-sac on rightFrom Boat Club Rd, east on WJ Boaz, right on Chestnut, right on Hazelnut, home in cul-de-sac on right
Rooms
Dining Room 1
Interior
Interior Features Cable TV Available, Decorative Lighting, High Speed Internet Available, Open Floorplan, Walk-In Closet(s)
Heating Central, Electric, Fireplace(s)
Cooling Ceiling Fan(s), Central Air, Electric
Flooring Ceramic Tile, Luxury Vinyl Plank
Fireplaces Number 1
Fireplaces Type Brick, Living Room, Wood Burning
Appliance Dishwasher, Disposal, Electric Range, Microwave
Heat Source Central, Electric, Fireplace(s)
Laundry Electric Dryer Hookup, Utility Room, Full Size W/D Area, Washer Hookup
Exterior
Exterior Feature Covered Patio/Porch, Rain Gutters, Lighting, Storage
Garage Spaces 2.0
Fence Wood
Community Features Community Pool, Curbs, Jogging Path/Bike Path, Park, Playground
Utilities Available Cable Available, City Sewer, City Water, Curbs, Electricity Available, Electricity Connected, Phone Available, Sewer Available, Underground Utilities
Roof Type Composition
Garage Yes
Building
Lot Description Cul-De-Sac, Few Trees, Interior Lot, Landscaped, Level, Lrg. Backyard Grass, Sprinkler System, Subdivision
Story One
Foundation Slab
Structure Type Brick
Schools
School District Eagle Mt-Saginaw Isd
Others
Ownership Maroney
Financing Cash
Special Listing Condition Survey Available
Read Less Info
Want to know what your home might be worth? Contact us for a FREE valuation!

Our team is ready to help you sell your home for the highest possible price ASAP

©2024 North Texas Real Estate Information Systems.
Bought with Brittany Fish • RJ Williams & Company RE LLC
GET MORE INFORMATION




