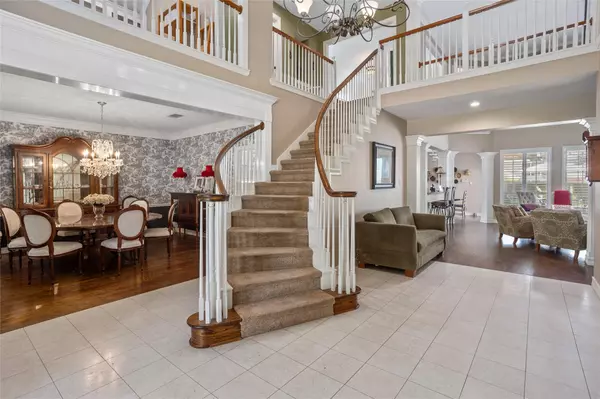For more information regarding the value of a property, please contact us for a free consultation.
Key Details
Property Type Single Family Home
Sub Type Single Family Residence
Listing Status Sold
Purchase Type For Sale
Square Footage 5,240 sqft
Price per Sqft $152
Subdivision Bellaire Park North
MLS Listing ID 20169185
Sold Date 11/03/22
Style Traditional
Bedrooms 5
Full Baths 4
HOA Y/N None
Year Built 1994
Lot Size 0.371 Acres
Acres 0.371
Property Description
Live the life you've always dreamed of, in this beautiful home, in sought after Bellaire Park North. Situated on an expansive corner lot, this 5 bedroom and 4 bath home boasts 5240 sqft, with 4 living areas. Hardwood floors downstairs including kitchen, living room, study, and dining areas. The sizable kitchen is an entertainer’s dream, with an island, granite counters & stainless appliances. On the first floor is the primary bedroom, and is large enough for a sitting area. The 2nd floor has 4 bedrooms, 2 baths, one is a Jack & Jill, and a large family room. Also upstairs a playroom, with built in shelving, is ideal for storage or a library of books. Get ready to unwind and enjoy your private backyard oasis, with sparkling pool and lush landscaping. The pool is shallow on both ends for volleyball or other pool games. The oversized, 3 car garage, has a workbench and room for a refrigerator and shelves. Oakmont Park is located around the corner, with walking & biking trails.
Location
State TX
County Tarrant
Direction From I-20, South on Bryant Irvin Rd. Right on Bellaire Dr. S., Pass Oakmont Park, Left on Clear Springs. 5100 N. Branch is on the corner.
Rooms
Dining Room 2
Interior
Interior Features Built-in Features, Cable TV Available, Chandelier, Decorative Lighting, Double Vanity, Dry Bar, Flat Screen Wiring, Granite Counters, High Speed Internet Available, Kitchen Island, Open Floorplan, Pantry, Sound System Wiring, Vaulted Ceiling(s), Wainscoting, Walk-In Closet(s)
Heating Central, Fireplace(s), Natural Gas, Zoned
Cooling Ceiling Fan(s), Central Air, Electric
Flooring Carpet, Ceramic Tile, Hardwood
Fireplaces Number 2
Fireplaces Type Gas, Gas Logs, Gas Starter, Glass Doors, Living Room, Master Bedroom
Appliance Dishwasher, Disposal, Microwave, Convection Oven, Double Oven
Heat Source Central, Fireplace(s), Natural Gas, Zoned
Laundry Electric Dryer Hookup, Utility Room, Full Size W/D Area, Washer Hookup
Exterior
Exterior Feature Covered Patio/Porch, Rain Gutters, Lighting, Private Yard
Garage Spaces 3.0
Fence Fenced, Gate, Privacy, Wood, Wrought Iron
Pool Fenced, Gunite, In Ground, Outdoor Pool, Pool Sweep, Pool/Spa Combo, Private, Pump, Separate Spa/Hot Tub, Water Feature, Waterfall
Utilities Available Cable Available, City Sewer, City Water, Concrete, Curbs, Electricity Available, Electricity Connected, Individual Gas Meter, Individual Water Meter, Natural Gas Available, Phone Available, Sewer Available, Underground Utilities
Roof Type Composition
Parking Type 2-Car Double Doors, Covered, Driveway, Electric Gate, Garage, Garage Door Opener, Garage Faces Rear, Inside Entrance, Kitchen Level, Oversized
Garage Yes
Private Pool 1
Building
Lot Description Corner Lot, Landscaped, Sprinkler System, Subdivision
Story Two
Foundation Slab
Structure Type Brick,Siding
Schools
School District Fort Worth Isd
Others
Restrictions Easement(s)
Ownership See Tax
Acceptable Financing Cash, Conventional
Listing Terms Cash, Conventional
Financing Conventional
Special Listing Condition Res. Service Contract, Survey Available
Read Less Info
Want to know what your home might be worth? Contact us for a FREE valuation!

Our team is ready to help you sell your home for the highest possible price ASAP

©2024 North Texas Real Estate Information Systems.
Bought with Jennifer Jacocks • RE/MAX Trinity
GET MORE INFORMATION




