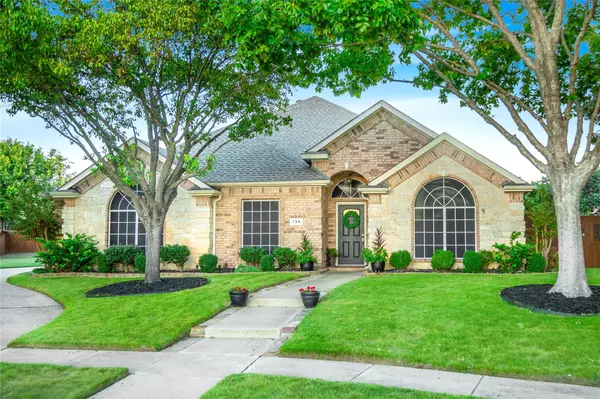For more information regarding the value of a property, please contact us for a free consultation.
Key Details
Property Type Single Family Home
Sub Type Single Family Residence
Listing Status Sold
Purchase Type For Sale
Square Footage 2,426 sqft
Price per Sqft $222
Subdivision Glen Ridge Estates #1
MLS Listing ID 20165542
Sold Date 11/28/22
Style Ranch,Traditional
Bedrooms 4
Full Baths 2
HOA Fees $16
HOA Y/N Mandatory
Year Built 1999
Annual Tax Amount $6,823
Lot Size 0.420 Acres
Acres 0.42
Lot Dimensions 144x118x98x126x58
Property Description
What a wonderful opportunity to own this amazing .42 acre property on a cul-de-sac lot in Glen Ridge Estates of Murphy! This home has so much to offer from the stunning resort style backyard, 22K gallon 6ft deep pool, attached spa, slide, covered patio, pergola, built-in BBQ grill & fridge PLUS tons of backyard space! Charming curb appeal w stone accents & lovely landscaping in both front & back. Long side entrance driveway w 3 car garage & plenty of space to store a boat or trailer on the side of the home behind the fence as well. Such a useful & friendly 1 story floor plan. Open kitchen w new stainless steel appliances including gas cooktop overlooks spacious living room. Consistent low maintenance tile flooring throughout much of the home is perfect for the outdoor lifestyle that comes w this property. Ensuite primary bathroom w soaking tub & dual vanities w granite. 1 owner home meticulously maintained! Great neighborhood w top rated Plano ISD schools, community pool+playground!
Location
State TX
County Collin
Community Community Pool, Curbs, Playground, Sidewalks
Direction From 75, exit Plano Parkway. Head East. Continue onto FM 544. Turn left onto Murphy Road. Turn left onto Glenridge. Turn left onto Edgemere Court. House is on the right in the culdesac.
Rooms
Dining Room 2
Interior
Interior Features Cable TV Available, Decorative Lighting, Double Vanity, Eat-in Kitchen, Granite Counters, High Speed Internet Available, Kitchen Island, Open Floorplan, Pantry, Walk-In Closet(s)
Heating Central, Fireplace(s), Natural Gas
Cooling Ceiling Fan(s), Central Air, Electric
Flooring Carpet, Ceramic Tile
Fireplaces Number 1
Fireplaces Type Family Room, Gas, Gas Logs
Appliance Dishwasher, Disposal, Gas Cooktop, Gas Water Heater, Microwave, Plumbed For Gas in Kitchen
Heat Source Central, Fireplace(s), Natural Gas
Laundry Utility Room, Full Size W/D Area, Washer Hookup
Exterior
Exterior Feature Attached Grill, Built-in Barbecue, Covered Patio/Porch, Rain Gutters, Lighting, Outdoor Grill, Private Yard
Garage Spaces 3.0
Fence Back Yard, Fenced, Perimeter, Privacy, Wood
Pool Gunite, In Ground, Outdoor Pool, Pool Sweep, Pool/Spa Combo, Pump, Water Feature
Community Features Community Pool, Curbs, Playground, Sidewalks
Utilities Available Cable Available, City Sewer, City Water, Concrete, Curbs, Electricity Available, Electricity Connected, Individual Gas Meter, Individual Water Meter, Natural Gas Available, Phone Available, Sewer Available, Sidewalk, Underground Utilities
Roof Type Composition
Garage Yes
Private Pool 1
Building
Lot Description Acreage, Cul-De-Sac, Interior Lot, Irregular Lot, Landscaped, Lrg. Backyard Grass, Sprinkler System, Subdivision
Story One
Foundation Slab
Structure Type Brick
Schools
High Schools Plano East
School District Plano Isd
Others
Ownership Howard & Leslie Weinstein
Acceptable Financing Cash, Conventional, VA Loan
Listing Terms Cash, Conventional, VA Loan
Financing Conventional
Special Listing Condition Aerial Photo
Read Less Info
Want to know what your home might be worth? Contact us for a FREE valuation!

Our team is ready to help you sell your home for the highest possible price ASAP

©2025 North Texas Real Estate Information Systems.
Bought with Quang Phan • Universal Realty, Inc



