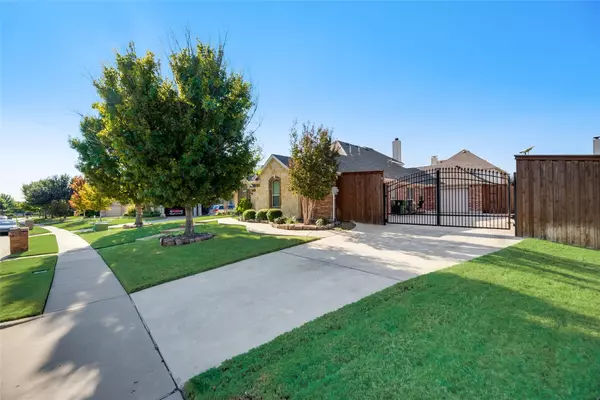For more information regarding the value of a property, please contact us for a free consultation.
Key Details
Property Type Single Family Home
Sub Type Single Family Residence
Listing Status Sold
Purchase Type For Sale
Square Footage 2,912 sqft
Price per Sqft $194
Subdivision Maxwell Creek North Ph 8B
MLS Listing ID 20168856
Sold Date 01/13/23
Bedrooms 4
Full Baths 3
HOA Fees $25
HOA Y/N Mandatory
Year Built 2007
Annual Tax Amount $8,934
Lot Size 0.265 Acres
Acres 0.265
Property Description
1.5 STORY HOME IN SOUGHT-AFTER MAXWELL CREEK OFFERS IDEAL PRIVACY. OUTDOOR ADDITIONS INC: THIRD CAR GARAGE, ELECTRIC GATE, ADD PARKING PAD FOR BOAT W PRIVACY FENCE, SPARKLING SWIMMING POOL & EXTENDED PERGOLA COVERED PATIO. NO CARPET! Hardwood Floors stretch Main Floor exc Wet Areas. Chef's Kitchen offers Granite Counters, SS Appls & Breakfast Area for Dining & Breakfast Bar for Add Seating. Family Room w Built-In Surround Sound Speakers & Stone Gas Log Fireplace. Formal Living, Dining & Private Study round out the Living Space. Master Suite has Built-In Speakers & Ensuite w Dual Sinks, Granite Counters, Soaker Tub & Sep Shower. Split Sec BRs & Full Bath on Main for Family & Guests. Upstairs has BR w Built-In Speakers & Full Bath w Furniture Style Vanity & Granite Counter. Backyard Oasis features Extended Pergola Covered Patio leading out to Swimming Pool & Grassy Yard. Motor Court w Electric Gate, 3 Garages & Add Parking Pad w Fence. HVAC 21, WH, DW, STOVE & OVEN 20, ROOF 16.
Location
State TX
County Collin
Community Club House, Community Pool, Greenbelt, Jogging Path/Bike Path, Park, Playground
Direction From US75 head East on Park Blvd. Continue onto Betsy Lane. Turn Right onto McCreary Road. Turn Right onto Waters Edge Way. Turn Left onto Twin Valley Drive. Turn Right onto Maize Road.
Rooms
Dining Room 2
Interior
Interior Features Cable TV Available, Chandelier, Decorative Lighting, Granite Counters, High Speed Internet Available, Open Floorplan, Pantry, Sound System Wiring, Vaulted Ceiling(s), Walk-In Closet(s)
Heating Central, Fireplace(s), Natural Gas
Cooling Ceiling Fan(s), Central Air, Electric
Flooring Ceramic Tile, Hardwood, Luxury Vinyl Plank, Travertine Stone
Fireplaces Number 1
Fireplaces Type Family Room, Gas Logs
Appliance Dishwasher, Disposal, Electric Cooktop, Electric Oven, Gas Water Heater, Microwave
Heat Source Central, Fireplace(s), Natural Gas
Laundry Electric Dryer Hookup, Utility Room, Full Size W/D Area, Washer Hookup
Exterior
Exterior Feature Covered Patio/Porch, Rain Gutters, Private Yard
Garage Spaces 3.0
Fence Wood
Pool In Ground
Community Features Club House, Community Pool, Greenbelt, Jogging Path/Bike Path, Park, Playground
Utilities Available City Sewer, City Water, Curbs, Sidewalk
Roof Type Composition
Garage Yes
Private Pool 1
Building
Lot Description Interior Lot, Landscaped, Sprinkler System, Subdivision
Story One and One Half
Foundation Slab
Structure Type Brick,Rock/Stone
Schools
School District Wylie Isd
Others
Ownership Maralee Marriott
Acceptable Financing Cash, Conventional, FHA, VA Loan
Listing Terms Cash, Conventional, FHA, VA Loan
Financing Conventional
Special Listing Condition Survey Available
Read Less Info
Want to know what your home might be worth? Contact us for a FREE valuation!

Our team is ready to help you sell your home for the highest possible price ASAP

©2025 North Texas Real Estate Information Systems.
Bought with Casi Fricks • Redfin Corporation



