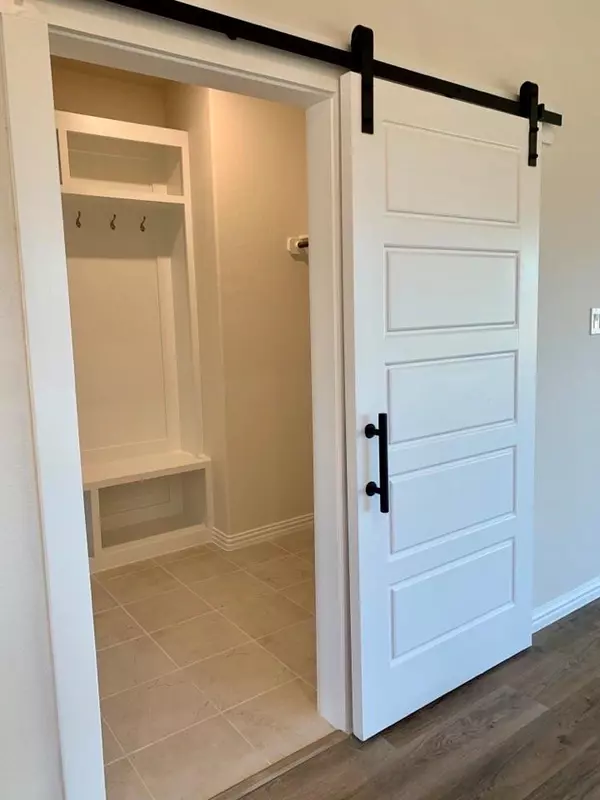For more information regarding the value of a property, please contact us for a free consultation.
Key Details
Property Type Single Family Home
Sub Type Single Family Residence
Listing Status Sold
Purchase Type For Sale
Square Footage 1,998 sqft
Price per Sqft $166
Subdivision Quail Run
MLS Listing ID 20225593
Sold Date 02/08/23
Style Craftsman,Traditional
Bedrooms 3
Full Baths 2
HOA Fees $41/ann
HOA Y/N Mandatory
Year Built 2022
Lot Size 7,196 Sqft
Acres 0.1652
Property Description
Walking into the grand foyer you’ll find yourself right at the entrance of the kitchen. Through the kitchen, you’ll find the cabinets open to the dining and living rooms at the heart of the home. A corner pantry gives you plenty of storage. To the right of the dining room lies the 2-bedroom wing. The owner’s suite is nicely situated in the back corner with its own hallway to create the feel of your own private getaway. Enter the L-shaped bathroom through magnificent double doors. This floor plan offers one of our largest walk-in closets; we’ve maximized the space to offer enough room to change into that perfect outfit. Never track mud into your home again because the San Gabriel II has the laundry room situated off the garage. The unique layout of this home gives you the chance to do something different than all your friends while still providing a comfortable space to live and entertain.
Location
State TX
County Grayson
Direction Driving North towards Denison On HWY 75, Exit on 1417 and cross the bridge to follow 1417, turn left on Quail Run right on Blackbird Drive. Last home on the right.
Rooms
Dining Room 0
Interior
Interior Features Cable TV Available, Decorative Lighting, Smart Home System, Other
Heating Central, Electric, Heat Pump
Cooling Ceiling Fan(s), Central Air, Electric, Heat Pump
Flooring Carpet, Ceramic Tile, Wood
Fireplaces Number 1
Fireplaces Type Wood Burning
Appliance Dishwasher, Disposal, Electric Range, Electric Water Heater, Microwave
Heat Source Central, Electric, Heat Pump
Laundry Electric Dryer Hookup, Utility Room, Full Size W/D Area, Washer Hookup
Exterior
Exterior Feature Covered Patio/Porch, Rain Gutters
Garage Spaces 2.0
Fence Wood
Utilities Available City Sewer, City Water, Sidewalk
Roof Type Composition
Garage Yes
Building
Lot Description Few Trees, Interior Lot, Landscaped, Lrg. Backyard Grass, Sprinkler System, Subdivision
Story One
Foundation Slab
Structure Type Brick,Siding
Schools
Elementary Schools Henry W Sory
School District Sherman Isd
Others
Restrictions Deed
Ownership Riverside Homebuilders
Acceptable Financing Cash, Conventional, FHA, VA Loan
Listing Terms Cash, Conventional, FHA, VA Loan
Financing VA
Special Listing Condition Deed Restrictions
Read Less Info
Want to know what your home might be worth? Contact us for a FREE valuation!

Our team is ready to help you sell your home for the highest possible price ASAP

©2024 North Texas Real Estate Information Systems.
Bought with Jay Marks • Jay Marks Real Estate
GET MORE INFORMATION




