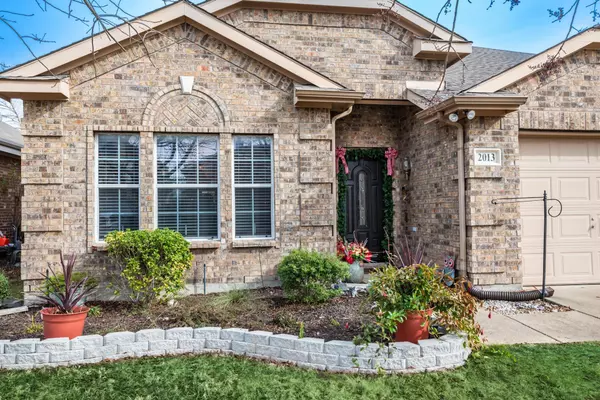For more information regarding the value of a property, please contact us for a free consultation.
Key Details
Property Type Single Family Home
Sub Type Single Family Residence
Listing Status Sold
Purchase Type For Sale
Square Footage 2,631 sqft
Price per Sqft $142
Subdivision Princeton Meadows West - Ph I
MLS Listing ID 20227060
Sold Date 02/10/23
Style Traditional
Bedrooms 4
Full Baths 3
Half Baths 1
HOA Fees $43/ann
HOA Y/N Mandatory
Year Built 2006
Annual Tax Amount $5,078
Lot Size 4,791 Sqft
Acres 0.11
Property Description
Pride of ownership, beautiful architectural details & natural light welcome you upon entering & continue throughout this well appointed home! An oversized dining room, generous open kitchen, family room, & bonus room are ideal for entertaining, quiet family time, & space for everyone to enjoy. Enjoy breakfast & morning coffee in the eat-in, chef's kitchen or on the private deck in your back yard. The extra-large primary bedroom is tucked away making it a quiet retreat where the huge window allows for tons of natural light without compromising privacy. Work from home, home school or create your own use for the huge additional flex space upstairs. 3 large secondary bedrooms are all upstairs, each boasting a walk in closet offering ample storage all throughout the home, so there is a place for everything. Recently painted & newer flooring! Located in a well established family neighborhood where the community pool and schools are walking distance away! Close to shopping, dining and 380!
Location
State TX
County Collin
Community Club House, Community Pool, Curbs, Greenbelt, Jogging Path/Bike Path, Playground, Pool, Sidewalks
Direction From US 380, North on Princeton Meadows Blvd. Left on Meadow View Drive. Home will be on your Right. Please use GPS.
Rooms
Dining Room 2
Interior
Interior Features Cable TV Available, Decorative Lighting, Eat-in Kitchen, Granite Counters, High Speed Internet Available, Kitchen Island, Open Floorplan, Pantry, Walk-In Closet(s), Wired for Data
Heating Electric
Cooling Ceiling Fan(s), Central Air, Electric
Flooring Carpet, Ceramic Tile, Luxury Vinyl Plank, Tile
Appliance Dishwasher, Disposal, Electric Cooktop, Electric Oven, Microwave, Double Oven
Heat Source Electric
Laundry Electric Dryer Hookup, Utility Room, Full Size W/D Area, Washer Hookup, On Site
Exterior
Exterior Feature Covered Patio/Porch, Garden(s), Rain Gutters, Lighting, Private Yard
Garage Spaces 2.0
Fence Back Yard, Fenced, Wood
Community Features Club House, Community Pool, Curbs, Greenbelt, Jogging Path/Bike Path, Playground, Pool, Sidewalks
Utilities Available Asphalt, City Sewer, City Water, Concrete, Curbs, Individual Water Meter, Sidewalk
Roof Type Shingle
Parking Type 2-Car Single Doors, Additional Parking, Covered, Direct Access, Driveway, Enclosed, Garage, Garage Door Opener, Garage Faces Front, Inside Entrance, Kitchen Level, On Site, On Street, Private
Garage Yes
Building
Lot Description Few Trees, Interior Lot, Landscaped, Sprinkler System, Subdivision
Story Two
Foundation Slab
Structure Type Brick
Schools
Elementary Schools Leta Horn Smith
School District Princeton Isd
Others
Ownership OOR
Acceptable Financing Cash, Conventional, FHA, Fixed, VA Loan
Listing Terms Cash, Conventional, FHA, Fixed, VA Loan
Financing FHA
Read Less Info
Want to know what your home might be worth? Contact us for a FREE valuation!

Our team is ready to help you sell your home for the highest possible price ASAP

©2024 North Texas Real Estate Information Systems.
Bought with LaShawn Swadener • Keller Williams Realty Allen
GET MORE INFORMATION




