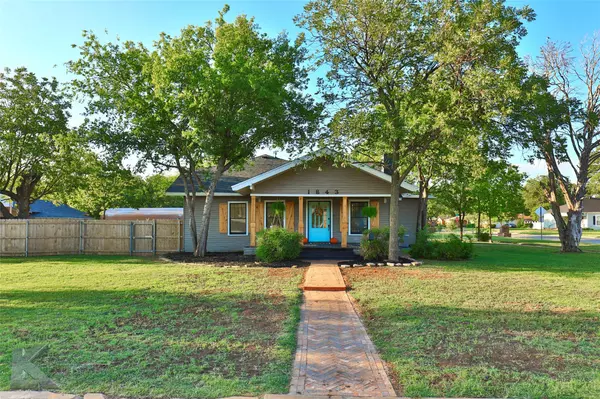For more information regarding the value of a property, please contact us for a free consultation.
Key Details
Property Type Single Family Home
Sub Type Single Family Residence
Listing Status Sold
Purchase Type For Sale
Square Footage 2,109 sqft
Price per Sqft $142
Subdivision Alta Vista
MLS Listing ID 20170769
Sold Date 02/17/23
Style Craftsman,Traditional
Bedrooms 3
Full Baths 2
HOA Y/N None
Year Built 1927
Annual Tax Amount $1,914
Lot Size 0.321 Acres
Acres 0.321
Lot Dimensions 140 x 100
Property Description
Owner agent. Wanna own a piece of Abilene's history? This 1927 charmer is renovated from top to bottom! Sitting on 2 city lots with mature trees & great curb appeal! Come sit on the porch swing & hear the church bells ring. Would make a great AirBNB! Crown molding & 6in baseboards make a statement as you enter. 2 large living rooms & 2 dining rooms create a great entertaining space! Original hardwood floors, glass door knobs & a 1927 chandelier, built-in china hutch & original wood windows that open & close. They don't make them like this anymore! Ship lap walls & ceilings. Renovations include new roof, foundation work, updated plumbing from copper to pex, updated electrical & new panel, new HVAC, new appliances, new water heater, fresh paint throughout, new fixtures & updated bathrooms! Gorgeous refinished hardwood floors throughout! RV parking & 2 car garage. All of the modern conveniences with all of the charm of yesteryear!
Location
State TX
County Taylor
Direction Headed north on Sayles, turn directly onto Idlewild between S. 8th and S. 9th. House will be on right.
Rooms
Dining Room 2
Interior
Interior Features Built-in Features, Cable TV Available, Chandelier, Decorative Lighting, Eat-in Kitchen, Granite Counters, High Speed Internet Available, Kitchen Island, Walk-In Closet(s)
Heating Central, Electric, Heat Pump
Cooling Ceiling Fan(s), Central Air, Electric
Flooring Ceramic Tile, Hardwood
Fireplaces Number 1
Fireplaces Type Brick, Living Room
Appliance Dishwasher, Disposal, Electric Range, Gas Water Heater, Microwave, Plumbed For Gas in Kitchen, Refrigerator
Heat Source Central, Electric, Heat Pump
Laundry Electric Dryer Hookup, In Kitchen, Full Size W/D Area, Washer Hookup
Exterior
Exterior Feature RV/Boat Parking, Storage, Other
Garage Spaces 2.0
Carport Spaces 4
Fence Back Yard, Wood
Utilities Available All Weather Road, Alley, Cable Available, City Sewer, City Water, Curbs, Electricity Available, Individual Gas Meter, Individual Water Meter, MUD Sewer, MUD Water, Natural Gas Available, Overhead Utilities, Sewer Available, Sidewalk
Roof Type Composition
Garage Yes
Building
Lot Description Corner Lot, Landscaped, Lrg. Backyard Grass, Many Trees
Story One
Foundation Pillar/Post/Pier
Structure Type Steel Siding
Schools
Elementary Schools Bowie
School District Abilene Isd
Others
Restrictions No Known Restriction(s)
Ownership Kristy Bennett
Acceptable Financing Cash, Conventional, FHA, VA Loan
Listing Terms Cash, Conventional, FHA, VA Loan
Financing Conventional
Special Listing Condition Owner/ Agent, Res. Service Contract, Verify Flood Insurance, Verify Rollback Tax, Verify Tax Exemptions
Read Less Info
Want to know what your home might be worth? Contact us for a FREE valuation!

Our team is ready to help you sell your home for the highest possible price ASAP

©2024 North Texas Real Estate Information Systems.
Bought with Rhonda Hatchett • Remax Of Abilene
GET MORE INFORMATION




