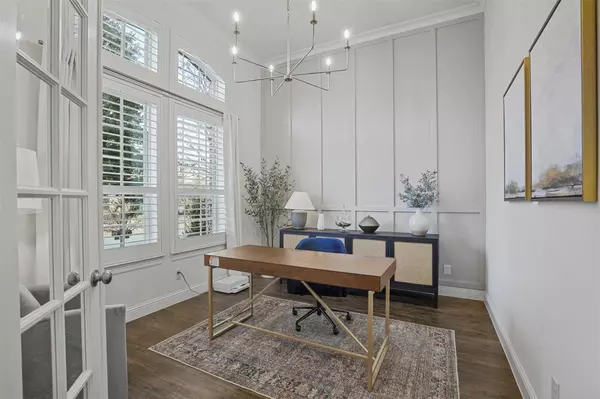For more information regarding the value of a property, please contact us for a free consultation.
Key Details
Property Type Single Family Home
Sub Type Single Family Residence
Listing Status Sold
Purchase Type For Sale
Square Footage 3,442 sqft
Price per Sqft $254
Subdivision Phillips Creek Ranch
MLS Listing ID 20238010
Sold Date 02/23/23
Style Traditional
Bedrooms 4
Full Baths 4
Half Baths 1
HOA Fees $185/mo
HOA Y/N Mandatory
Year Built 2013
Lot Size 7,884 Sqft
Acres 0.181
Lot Dimensions 65x121x66x121
Property Description
Gorgeous North facing Darling Home w-a Fantastic Water view & City view located in highly desirable Phillips Creek Ranch! Office w-French Doors. Main floor Guest Bed & Full Bath. Kitchen features oversized island, double ovens, breakfast bar-butlers area w-wine fridge, Gas cook-top, beautiful granite, spacious pantry & opens to living room w-corner fireplace & vaulted ceilings! Master suite has spa style bath w-soaking tub, walk-in tiled shower & huge walk-in closet. Upstairs features 2 Lrg beds both w-en-suites, game room, Media and half bath! Harwood floors, Light walls, very open & spacious w-loads of windows filling the home w-natural light! Backyard oasis is private w-amazing views! Modern pool w- waterfalls and spa. Covered Patio perfect for entertaining & grass to play! Close to shopping, restaurants, and mins from Dallas North Tollway. Neighborhood has over 100 acres of green space, lakes, parks, 18 miles of paved bike & hike trails, pools, fitness, volleyball, & more!
Location
State TX
County Denton
Community Club House, Community Pool, Curbs, Electric Car Charging Station, Fishing, Fitness Center, Greenbelt, Jogging Path/Bike Path, Lake, Park, Perimeter Fencing, Playground, Sidewalks
Direction GPS Friendly - From Dallas area take Dallas North Tollway North - exit and go west on Stonebrook Pkwy - Turn South onto Teel Pkwy - Turn West onto Timber Ridge Dr - Turn North onto Bonanza Creek - Turn East onto Horse Creek Dr - Your next home will be on the Right!
Rooms
Dining Room 1
Interior
Interior Features Built-in Wine Cooler, Cable TV Available, Decorative Lighting, Eat-in Kitchen, Granite Counters, High Speed Internet Available, Kitchen Island, Open Floorplan, Vaulted Ceiling(s), Walk-In Closet(s)
Heating Central, Natural Gas
Cooling Central Air, Electric
Flooring Carpet, Ceramic Tile, Hardwood
Fireplaces Number 1
Fireplaces Type Gas Starter
Appliance Dishwasher, Disposal, Gas Cooktop, Microwave, Double Oven
Heat Source Central, Natural Gas
Laundry Utility Room, Full Size W/D Area, Washer Hookup
Exterior
Exterior Feature Covered Patio/Porch
Garage Spaces 2.0
Fence Brick, Wood
Pool Heated, Pool/Spa Combo, Water Feature, Waterfall
Community Features Club House, Community Pool, Curbs, Electric Car Charging Station, Fishing, Fitness Center, Greenbelt, Jogging Path/Bike Path, Lake, Park, Perimeter Fencing, Playground, Sidewalks
Utilities Available City Sewer, City Water, Concrete, Curbs, Individual Gas Meter, Individual Water Meter
Roof Type Composition
Garage Yes
Private Pool 1
Building
Lot Description Few Trees, Landscaped, Sprinkler System
Story Two
Foundation Slab
Structure Type Brick,Frame
Schools
Elementary Schools Bledsoe
School District Frisco Isd
Others
Ownership Of Record
Acceptable Financing Cash, Conventional
Listing Terms Cash, Conventional
Financing Conventional
Read Less Info
Want to know what your home might be worth? Contact us for a FREE valuation!

Our team is ready to help you sell your home for the highest possible price ASAP

©2024 North Texas Real Estate Information Systems.
Bought with Stephen Bowen • Redfin Corporation
GET MORE INFORMATION




