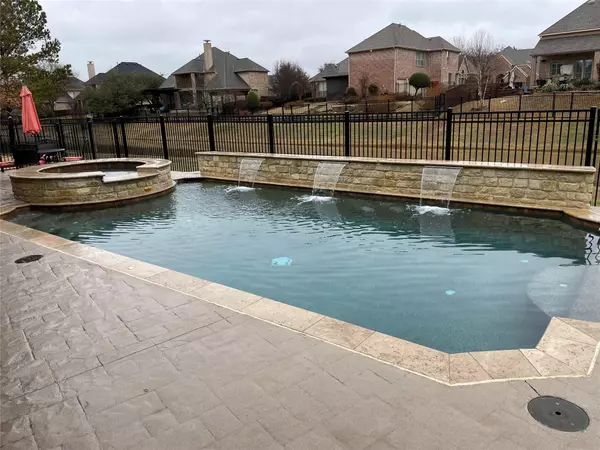For more information regarding the value of a property, please contact us for a free consultation.
Key Details
Property Type Single Family Home
Sub Type Single Family Residence
Listing Status Sold
Purchase Type For Sale
Square Footage 4,118 sqft
Price per Sqft $218
Subdivision Harmonson Farms
MLS Listing ID 20252905
Sold Date 03/17/23
Style Traditional
Bedrooms 5
Full Baths 4
HOA Fees $49/ann
HOA Y/N Mandatory
Year Built 2005
Annual Tax Amount $14,317
Lot Size 0.307 Acres
Acres 0.307
Lot Dimensions 13,377
Property Description
Best location in Harmonson Farms! This home has an amazing front view. Upon entering this home your breath will be taken away, as you hear nice soft music from the built in sound system throughout the home, and with the beautiful flooring, elegant interior, granite counters, and porcelain tile kitchen backsplash. Your dream kitchen is finally here! What a great floorplan with a front office that has a separate outside entrance. Located on the first floor is the primary bedroom with an ensuite bath to meet your every need, a secondary bedroom, and full bath. Upstairs there is a media room, a large living-gameroom, three bedrooms, two full bathrooms. Outdoor pleasure, a Backyard Oasis awaits you with an outdoor kitchen, a beautiful pool-spa with waterfalls that overlook the tranquil canal and a greenbelt that will WOW you! Because your family pets are very important, there is a nice section of the backyard that is gated. It is room enough for your pets to have plenty of fun in the sun.
Location
State TX
County Tarrant
Community Greenbelt
Direction Use GPS for Directions.
Rooms
Dining Room 2
Interior
Interior Features Cable TV Available, Decorative Lighting, High Speed Internet Available, Smart Home System, Sound System Wiring, Vaulted Ceiling(s), Wainscoting
Heating Central, Natural Gas, Zoned
Cooling Ceiling Fan(s), Central Air, Electric, Zoned
Flooring Carpet, Ceramic Tile, Wood
Fireplaces Number 1
Fireplaces Type Brick, Gas, Gas Logs, Insert, Metal
Appliance Dishwasher, Disposal, Electric Cooktop, Electric Oven, Gas Water Heater, Microwave, Convection Oven, Refrigerator, Vented Exhaust Fan
Heat Source Central, Natural Gas, Zoned
Laundry Gas Dryer Hookup, Utility Room, Full Size W/D Area, Washer Hookup
Exterior
Exterior Feature Attached Grill, Covered Patio/Porch, Rain Gutters, Outdoor Kitchen
Garage Spaces 3.0
Fence Metal, Wood
Pool Fenced, Gunite, Heated, In Ground, Pool Sweep, Pool/Spa Combo, Salt Water, Sport, Water Feature
Community Features Greenbelt
Utilities Available City Sewer, City Water, Concrete, Curbs, Sidewalk, Underground Utilities
Waterfront 1
Waterfront Description Canal (Man Made)
Roof Type Composition
Garage Yes
Private Pool 1
Building
Lot Description Cul-De-Sac, Few Trees, Interior Lot, Landscaped, Sprinkler System, Subdivision, Water/Lake View
Story Two
Foundation Slab
Structure Type Brick,Concrete,Rock/Stone
Schools
Elementary Schools Kellerharv
School District Keller Isd
Others
Acceptable Financing Cash, Conventional, FHA, VA Loan
Listing Terms Cash, Conventional, FHA, VA Loan
Financing Conventional
Special Listing Condition Survey Available
Read Less Info
Want to know what your home might be worth? Contact us for a FREE valuation!

Our team is ready to help you sell your home for the highest possible price ASAP

©2024 North Texas Real Estate Information Systems.
Bought with Trish Bellows • RealtyBees
GET MORE INFORMATION




