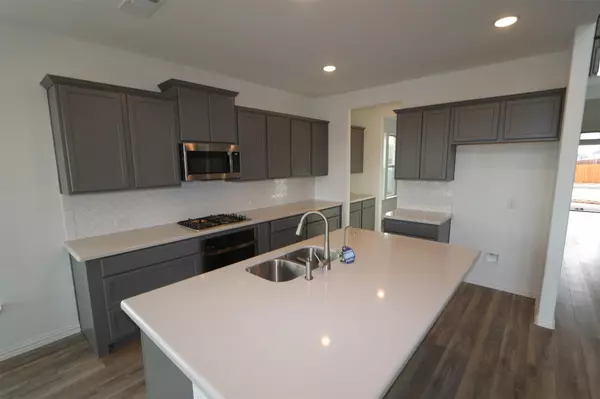For more information regarding the value of a property, please contact us for a free consultation.
Key Details
Property Type Single Family Home
Sub Type Single Family Residence
Listing Status Sold
Purchase Type For Sale
Square Footage 3,233 sqft
Price per Sqft $195
Subdivision Legacy Ranch
MLS Listing ID 20261054
Sold Date 03/27/23
Style Traditional
Bedrooms 4
Full Baths 3
Half Baths 1
HOA Fees $54/ann
HOA Y/N Mandatory
Year Built 2023
Lot Size 6,098 Sqft
Acres 0.14
Lot Dimensions 50x120
Property Description
Built by M-I Homes. Adored for its tall, volume ceilings, open floorplan, versatile flex room, and generously sized media room, this Balcones move-in ready home delivers so many amenities! Step through the mahogany front door and be delighted by warm, luxury vinyl plank flooring guiding you past a bedroom, full bathroom, open-rail staircase and into the heart of the home. An open flex room connects to the kitchen through a functional butlers pantry. Elegant gray cabinetry with hardware, a white tile backsplash, light granite countertops, and a large island accentuate the kitchen. A boxed-out window in the dining room and plenty of windows in the family room looking out to the extended covered patio further enhance the space. The owner's suite has a bay window and an en-suite bathroom with double sinks, light tile around the tub and shower, plus a large walk-in closet. Upstairs resides 2 bedrooms, a shared full bathroom, a large game room, and a media room. Schedule your visit today!
Location
State TX
County Collin
Community Jogging Path/Bike Path, Playground
Direction Located just off of TX-5, just minutes from US-75 and HWY 121. Our model is located at 2305 River Trail, Melissa, TX 75454
Rooms
Dining Room 1
Interior
Interior Features Cable TV Available, Decorative Lighting, Kitchen Island, Open Floorplan, Vaulted Ceiling(s), Walk-In Closet(s)
Heating Central, Natural Gas
Cooling Ceiling Fan(s), Central Air, Electric
Flooring Carpet, Ceramic Tile
Appliance Dishwasher, Disposal, Gas Cooktop, Gas Oven, Microwave, Tankless Water Heater, Vented Exhaust Fan
Heat Source Central, Natural Gas
Laundry Utility Room
Exterior
Exterior Feature Covered Patio/Porch
Garage Spaces 2.0
Fence Wood
Community Features Jogging Path/Bike Path, Playground
Utilities Available Underground Utilities
Roof Type Composition
Parking Type Garage, Garage Door Opener
Garage Yes
Building
Lot Description Few Trees, Landscaped, Sprinkler System, Subdivision
Story Two
Foundation Slab
Structure Type Brick
Schools
Elementary Schools Willow Wood
Middle Schools Melissa
High Schools Melissa
School District Melissa Isd
Others
Restrictions Deed
Ownership MI Homes
Acceptable Financing Cash, Conventional, FHA, VA Loan
Listing Terms Cash, Conventional, FHA, VA Loan
Financing Conventional
Special Listing Condition Deed Restrictions
Read Less Info
Want to know what your home might be worth? Contact us for a FREE valuation!

Our team is ready to help you sell your home for the highest possible price ASAP

©2024 North Texas Real Estate Information Systems.
Bought with Krishna Madhireddy • REKonnection, LLC
GET MORE INFORMATION




