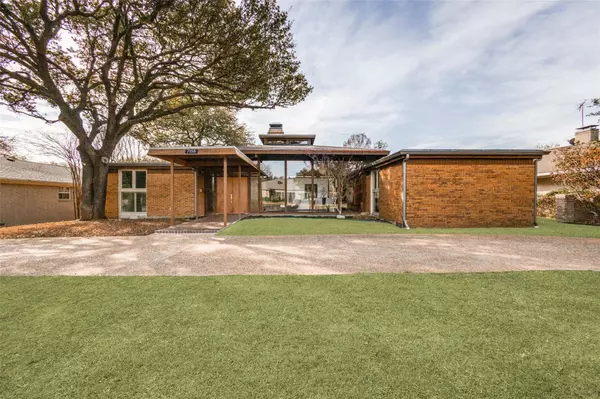For more information regarding the value of a property, please contact us for a free consultation.
Key Details
Property Type Single Family Home
Sub Type Single Family Residence
Listing Status Sold
Purchase Type For Sale
Square Footage 2,801 sqft
Price per Sqft $392
Subdivision Windsor Park 03
MLS Listing ID 20272167
Sold Date 03/24/23
Style Mid-Century Modern
Bedrooms 4
Full Baths 3
HOA Y/N None
Year Built 1966
Annual Tax Amount $17,791
Lot Size 10,802 Sqft
Acres 0.248
Lot Dimensions 80 x 135
Property Description
Extraordinary mid-century modern residence designed by noted Dallas architect William E. Benson offers impeccably restored elements with today's modern amenities. Exceptional open living spaces features stunning California redwood ceilings, intricate architectural details and incredible windows that supply endless natural light throughout. Generously sized primary suite with gorgeous hardwood floors and totally renovated bath. Three additional bedrooms and a staggering amount of storage space. Thoughtful updates include a recent new roof, tankless hot water heater, AC unit, kitchen refresh and Rain Bird irrigation system. Rare opportunity to own a well-pedigreed piece of Dallas real estate in a coveted neighborhood.
Location
State TX
County Dallas
Direction From Hillcrest: Turn East onto Joyce Way. Home is on the South side of the street.
Rooms
Dining Room 2
Interior
Interior Features Built-in Features, Decorative Lighting, Eat-in Kitchen, Natural Woodwork, Paneling, Pantry, Walk-In Closet(s)
Heating Central, Fireplace(s), Natural Gas, Zoned
Cooling Central Air, Electric, Zoned
Flooring Brick, Carpet, Ceramic Tile, Hardwood, Vinyl
Fireplaces Number 1
Fireplaces Type Family Room, Gas, Gas Logs, Living Room, Raised Hearth, See Through Fireplace, Stone
Appliance Dishwasher, Disposal, Gas Cooktop, Double Oven, Plumbed For Gas in Kitchen, Tankless Water Heater, Vented Exhaust Fan
Heat Source Central, Fireplace(s), Natural Gas, Zoned
Laundry Utility Room, Full Size W/D Area
Exterior
Exterior Feature Rain Gutters, Lighting
Carport Spaces 2
Fence Wood
Utilities Available Alley, City Sewer, City Water
Roof Type Composition
Parking Type Alley Access, Carport, Circular Driveway, Covered, Detached Carport, Driveway, Electric Gate, No Garage, Oversized
Garage No
Building
Lot Description Few Trees, Interior Lot, Landscaped, Sprinkler System
Story One
Foundation Pillar/Post/Pier
Structure Type Brick,Cedar,Frame
Schools
Elementary Schools Prestonhol
Middle Schools Benjamin Franklin
High Schools Hillcrest
School District Dallas Isd
Others
Ownership Owner
Acceptable Financing Cash, Conventional
Listing Terms Cash, Conventional
Financing Cash
Read Less Info
Want to know what your home might be worth? Contact us for a FREE valuation!

Our team is ready to help you sell your home for the highest possible price ASAP

©2024 North Texas Real Estate Information Systems.
Bought with Paul Cooley • NextHome Premier Choice
GET MORE INFORMATION




