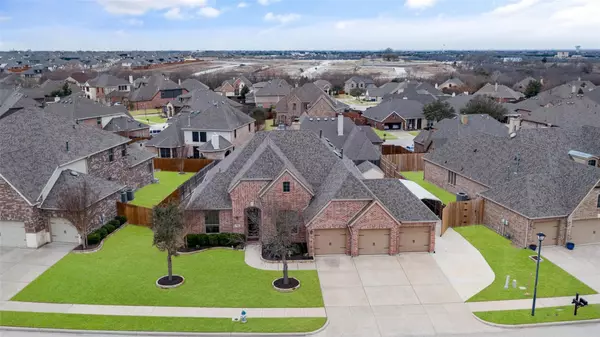For more information regarding the value of a property, please contact us for a free consultation.
Key Details
Property Type Single Family Home
Sub Type Single Family Residence
Listing Status Sold
Purchase Type For Sale
Square Footage 2,454 sqft
Price per Sqft $174
Subdivision Woodcreek Ph 1-C
MLS Listing ID 20260556
Sold Date 03/28/23
Style Traditional
Bedrooms 3
Full Baths 2
Half Baths 1
HOA Fees $23
HOA Y/N Mandatory
Year Built 2012
Annual Tax Amount $6,940
Lot Size 9,975 Sqft
Acres 0.229
Lot Dimensions 96x12x70x120
Property Description
Meticulous Former Drees Model Home is Absolutely Impeccable, Loaded w-Added Features & Upgrades & Move-In-Ready! Located in Fate's Popular Master-Planned Woodcreek Community, ROCKWALL ISD! Luscious Landscaping w-Rock Flower Beds, Upgraded Brick-Stone Elevation for Curb Appeal*3-Car Garage PLUS 9-ft Cedar Swing Gate Opens to Sideyard Concrete Pad for Boat Parking! Great Backyard Living w-Extended Covered Patio+Pergola! Light, Bright Interior w-Open Floorplan features an Office-Study w-French Doors, 2nd Living or Formal Dining, Split Bedrms, Gleaming Wood Floors at Entry & Living Room w-Fireplace*Upgraded Kitchen w-Granite C-Tops, Granite Island-Bkft Bar, SS Appliances, Double Oven, Gas Cooktop w-Vent to Exterior, Updated Fixtures, Walk-In Pantry*Huge Master Bedroom Suite w-Oversized Shower, Garden Tub, Sep Vanities, Lg Walk-In Closet*Oversized Laundry Rm-Lots of Extra Storage+Extra Fridge-Freezer Space! Sprinkler System, Gutters, Storage Shed!
Location
State TX
County Rockwall
Community Club House, Community Pool, Curbs, Fishing, Fitness Center, Greenbelt, Jogging Path/Bike Path, Park, Perimeter Fencing, Playground, Pool, Sidewalks, Other
Direction From I-30 exit and turn left on FM 551 N. Turn left onto W Fate Main Place. Left onto CD Boren Parkway. Turn right onto Hampton Drive. Hampton turns into Stevenson. Home is on the left across from Elementary School.
Rooms
Dining Room 2
Interior
Interior Features Cable TV Available, Decorative Lighting, Eat-in Kitchen, Flat Screen Wiring, Granite Counters, High Speed Internet Available, Kitchen Island, Open Floorplan, Pantry, Sound System Wiring, Walk-In Closet(s)
Heating Central, Natural Gas
Cooling Ceiling Fan(s), Central Air, Electric
Flooring Carpet, Ceramic Tile, Wood
Fireplaces Number 1
Fireplaces Type Family Room, Gas Starter, Living Room, Wood Burning
Appliance Dishwasher, Disposal, Electric Oven, Gas Cooktop, Gas Water Heater, Microwave, Double Oven, Plumbed For Gas in Kitchen, Vented Exhaust Fan
Heat Source Central, Natural Gas
Laundry Electric Dryer Hookup, Utility Room, Full Size W/D Area, Washer Hookup
Exterior
Exterior Feature Covered Patio/Porch, Rain Gutters, Private Yard, Storage
Garage Spaces 3.0
Carport Spaces 1
Fence Gate, Wood
Community Features Club House, Community Pool, Curbs, Fishing, Fitness Center, Greenbelt, Jogging Path/Bike Path, Park, Perimeter Fencing, Playground, Pool, Sidewalks, Other
Utilities Available City Sewer, City Water, Curbs, Electricity Available, Individual Gas Meter, Individual Water Meter, MUD Sewer, MUD Water, Natural Gas Available, Sewer Available, Sidewalk, Underground Utilities
Roof Type Composition
Parking Type Additional Parking, Boat, Carport, Driveway, Garage, Garage Door Opener, Garage Faces Front, Lighted, Storage
Garage Yes
Building
Lot Description Interior Lot, Landscaped, Lrg. Backyard Grass, Sprinkler System, Subdivision
Story One
Foundation Slab
Structure Type Brick,Rock/Stone
Schools
Elementary Schools Billie Stevenson
Middle Schools Herman E Utley
High Schools Rockwall
School District Rockwall Isd
Others
Financing VA
Special Listing Condition Aerial Photo, Survey Available
Read Less Info
Want to know what your home might be worth? Contact us for a FREE valuation!

Our team is ready to help you sell your home for the highest possible price ASAP

©2024 North Texas Real Estate Information Systems.
Bought with Morganne Martinez • Jason Mitchell Real Estate
GET MORE INFORMATION




