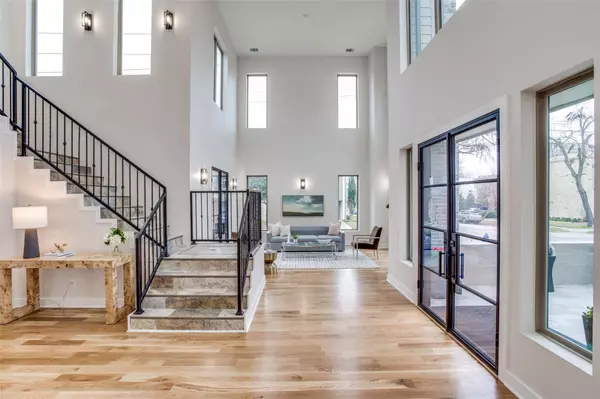For more information regarding the value of a property, please contact us for a free consultation.
Key Details
Property Type Single Family Home
Sub Type Single Family Residence
Listing Status Sold
Purchase Type For Sale
Square Footage 4,584 sqft
Price per Sqft $368
Subdivision Ross Ave Annex
MLS Listing ID 20227698
Sold Date 03/27/23
Style Contemporary/Modern
Bedrooms 5
Full Baths 4
Half Baths 1
HOA Y/N None
Year Built 2022
Annual Tax Amount $7,612
Lot Size 7,492 Sqft
Acres 0.172
Lot Dimensions 56 X 150
Property Description
Newly Constructed Modern Contemporary Home in the Heart of East Dallas. The highest quality craftsmanship was used to design this 5-bedroom property. The grand entrance features high ceilings and natural light flowing throughout, white oak flooring, and custom steel and glass doors. The entrance formal living room, family room, and formal dining room connect seamlessly with direct access to the Chef's Kitchen. Downstairs you have a guest suite with privacy and comfort. Upstairs the owner's suite feature's a vaulted ceiling, private balcony, ensuite, and custom closet. Three additional bedrooms with baths and closets. This beautiful home has everything to offer, open living features boasting top-of-the-line designs, an oversized three-car garage with epoxy floor coating, and cell foam insulation. Pre-plumbing for installation of a pool, white oak flooring, and abundant storage throughout. Sellers have accepted the offer under option. We will accept backup offers.
Location
State TX
County Dallas
Community Sidewalks
Direction Tx Loop 12 to Skillman exit, continue on Skillman turn right on Belmont Ave, turn left onto Summit Ave and Turn Right onto Richmond Ave when you arrive at Euclid Ave, Turn left on the corner.
Rooms
Dining Room 2
Interior
Interior Features Built-in Wine Cooler, Cable TV Available, Cathedral Ceiling(s), Decorative Lighting, Double Vanity, Eat-in Kitchen, Granite Counters, High Speed Internet Available, Kitchen Island, Open Floorplan, Pantry, Vaulted Ceiling(s), Walk-In Closet(s), In-Law Suite Floorplan
Heating Central, Electric, ENERGY STAR Qualified Equipment, Fireplace(s)
Cooling Ceiling Fan(s), Central Air, Electric, ENERGY STAR Qualified Equipment
Flooring Ceramic Tile, Wood
Fireplaces Number 1
Fireplaces Type Wood Burning
Appliance Dishwasher, Disposal, Dryer, Electric Range, Electric Water Heater, Microwave, Plumbed For Gas in Kitchen, Refrigerator, Washer
Heat Source Central, Electric, ENERGY STAR Qualified Equipment, Fireplace(s)
Laundry Full Size W/D Area
Exterior
Exterior Feature Balcony, Covered Patio/Porch, Private Yard
Garage Spaces 3.0
Fence Wood
Community Features Sidewalks
Utilities Available Cable Available, City Sewer, City Water, Concrete, Electricity Available, Electricity Connected, Individual Water Meter, Natural Gas Available, Phone Available, Sewer Available, Sidewalk
Roof Type Composition
Parking Type Additional Parking, Direct Access, Epoxy Flooring, Garage, Garage Door Opener, Garage Faces Rear, Oversized, Storage, Other
Garage Yes
Building
Lot Description Corner Lot, Landscaped
Story Two
Foundation Slab
Structure Type Brick,Siding,Stone Veneer
Schools
Elementary Schools Geneva Heights
School District Dallas Isd
Others
Ownership LLC
Acceptable Financing Cash, Conventional
Listing Terms Cash, Conventional
Financing Conventional
Read Less Info
Want to know what your home might be worth? Contact us for a FREE valuation!

Our team is ready to help you sell your home for the highest possible price ASAP

©2024 North Texas Real Estate Information Systems.
Bought with Catriona Mccarthy • Dave Perry Miller Real Estate
GET MORE INFORMATION




