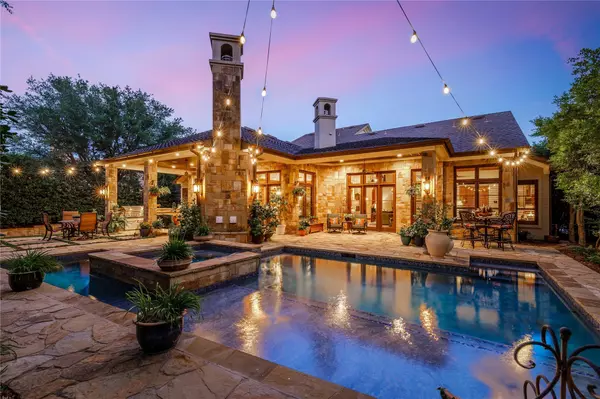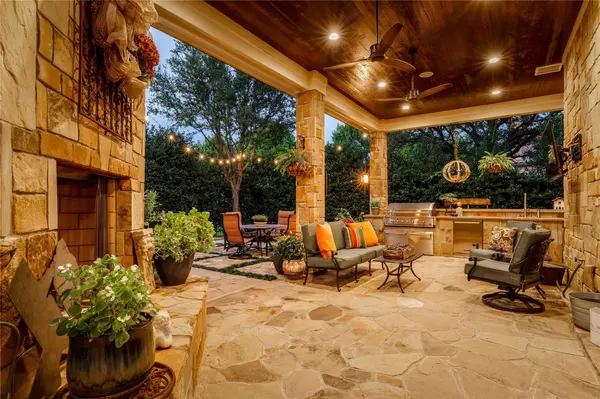For more information regarding the value of a property, please contact us for a free consultation.
Key Details
Property Type Single Family Home
Sub Type Single Family Residence
Listing Status Sold
Purchase Type For Sale
Square Footage 3,767 sqft
Price per Sqft $344
Subdivision Latera Ph One
MLS Listing ID 20266240
Sold Date 03/30/23
Style Traditional
Bedrooms 4
Full Baths 3
Half Baths 1
HOA Fees $150/qua
HOA Y/N Mandatory
Year Built 2010
Lot Size 0.280 Acres
Acres 0.28
Lot Dimensions TBV
Property Description
One of a Kind Custom home in the Luxury sought-after Latera gated community. Large interior lot with pool, courtyard, outdoor kitchen & living space with awning. Custom upgrades include hardwoods throughout, decorative lighting, soaring ceilings, custom woodwork, plantation shutters, 3 Fireplaces, & luxury finishes throughout. Kitchen features a large granite island with breakfast bar, Knotty alder cabinets, commercial grade double oven range, wine grotto with a built in wet bar, ice maker & more. Open floor plan makes entertaining easy. Family room with floor to ceiling fireplace and stunning views. Luxurious Primary bath with two vanities, garden tub & separate walk in shower. Private study off the entry can be a wonderful work from home spot. Upstairs is a versatile flex space with a built in bar & good sized secondary beds & baths. Spectacular backyard views!! Must SEE!! Gated subdivision.
Location
State TX
County Collin
Community Gated, Greenbelt
Direction South on Preston, Right on Eldorado, Left on Toscana Way, & Left on Verona Court.
Rooms
Dining Room 2
Interior
Interior Features Built-in Features, Cable TV Available, Decorative Lighting, Double Vanity, Eat-in Kitchen, Flat Screen Wiring, Granite Counters, High Speed Internet Available, Kitchen Island, Natural Woodwork, Open Floorplan, Pantry, Sound System Wiring, Vaulted Ceiling(s), Walk-In Closet(s)
Heating Central, Natural Gas
Cooling Ceiling Fan(s), Central Air, Electric
Flooring Ceramic Tile, Hardwood, Slate
Fireplaces Number 3
Fireplaces Type Decorative, Gas Starter
Appliance Built-in Gas Range, Commercial Grade Range, Dishwasher, Disposal, Dryer, Gas Cooktop, Microwave, Double Oven, Plumbed For Gas in Kitchen, Refrigerator, Trash Compactor, Vented Exhaust Fan, Washer
Heat Source Central, Natural Gas
Laundry Electric Dryer Hookup, Utility Room, Full Size W/D Area, Washer Hookup
Exterior
Exterior Feature Attached Grill, Awning(s), Built-in Barbecue, Courtyard, Covered Patio/Porch, Fire Pit, Gas Grill, Rain Gutters, Lighting, Outdoor Grill, Outdoor Kitchen, Outdoor Living Center, Private Yard
Garage Spaces 3.0
Fence Wood
Pool In Ground, Infinity, Outdoor Pool
Community Features Gated, Greenbelt
Utilities Available Cable Available, City Sewer, Concrete, Curbs, Electricity Available, Individual Gas Meter, Individual Water Meter, Sidewalk, Underground Utilities
Roof Type Composition
Garage Yes
Private Pool 1
Building
Lot Description Interior Lot, Landscaped, Lrg. Backyard Grass, Many Trees, Sprinkler System, Subdivision
Story Two
Foundation Slab
Structure Type Brick,Stone Veneer
Schools
Elementary Schools Tadlock
Middle Schools Maus
High Schools Memorial
School District Frisco Isd
Others
Ownership Contact Agent
Financing Cash
Read Less Info
Want to know what your home might be worth? Contact us for a FREE valuation!

Our team is ready to help you sell your home for the highest possible price ASAP

©2024 North Texas Real Estate Information Systems.
Bought with Sarah Braddock • Coldwell Banker Realty
GET MORE INFORMATION




