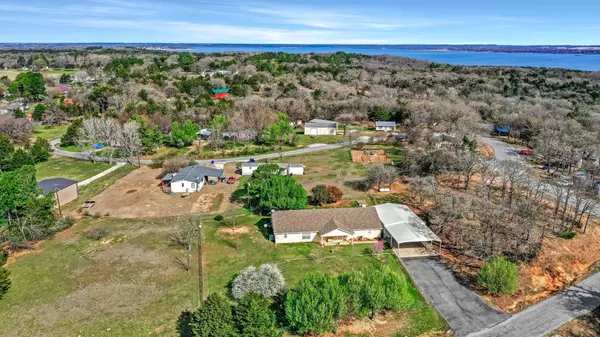For more information regarding the value of a property, please contact us for a free consultation.
Key Details
Property Type Single Family Home
Sub Type Single Family Residence
Listing Status Sold
Purchase Type For Sale
Square Footage 2,257 sqft
Price per Sqft $210
Subdivision Mill Creek Meadows
MLS Listing ID 20271972
Sold Date 03/31/23
Style Ranch,Traditional
Bedrooms 2
Full Baths 2
HOA Y/N None
Year Built 2000
Lot Size 1.900 Acres
Acres 1.9
Property Description
Meticulously maintained, well-built home on nearly 2 acres in the quiet community of Mill Creek Meadows! This large 2 bedroom, 2 bathroom home boasts an open floor plan with a spacious living area great for entertaining. Situated on opposite ends of the home, both oversized bedrooms have ensuite bathrooms, large closet spaces and exterior doors to the covered patio. Eat in kitchen with ample countertop and cabinetry space, nice appliances, and a Culligan water filtration system. This home is move in ready with recently installed carpet throughout. Enjoy the outdoors underneath the expansive covered patio running the entire length of the home! Situated on two lots, there is plenty of space for fun or to possibly build another structure. The 1200 square foot shop with a 900 square foot overhang is sure to impress and complete with an additional bedroom and bathroom space. Plenty of room for vehicles, a boat, RV and more! Close proximity to Mill Creek Marina. Don't wait, this one is IT!
Location
State TX
County Grayson
Direction Driving West on FM 120, continue onto Cooks Corner Road. Turn left onto Locust Road, then turn right onto Mill Creek Road. Turn right onto Mill Creek Meadow Road and right onto Davidson Circle. Property will be on the left.
Rooms
Dining Room 1
Interior
Interior Features Decorative Lighting, Eat-in Kitchen, Kitchen Island, Open Floorplan, Pantry, Walk-In Closet(s), In-Law Suite Floorplan
Heating Central, Electric, Fireplace(s)
Cooling Ceiling Fan(s), Central Air, Electric
Flooring Carpet, Ceramic Tile
Fireplaces Number 1
Fireplaces Type Gas Logs, Living Room, Propane
Appliance Dishwasher, Disposal, Dryer, Electric Cooktop, Electric Oven, Gas Water Heater, Ice Maker, Microwave, Refrigerator, Trash Compactor, Vented Exhaust Fan, Washer, Water Filter, Water Purifier, Water Softener
Heat Source Central, Electric, Fireplace(s)
Laundry Gas Dryer Hookup, In Garage, Utility Room, Full Size W/D Area, Washer Hookup
Exterior
Exterior Feature Covered Patio/Porch, Rain Gutters, Storm Cellar
Garage Spaces 2.0
Carport Spaces 2
Fence Back Yard, Chain Link, Front Yard
Utilities Available Co-op Water, Outside City Limits, Propane, Septic
Roof Type Composition
Parking Type 2-Car Single Doors, Additional Parking, Concrete, Covered, Driveway, Garage Door Opener, Oversized, Storage, Workshop in Garage
Garage Yes
Building
Lot Description Acreage, Few Trees, Landscaped
Story One
Foundation Slab
Structure Type Siding
Schools
Elementary Schools Pottsboro
Middle Schools Pottsboro
High Schools Pottsboro
School District Pottsboro Isd
Others
Ownership The Estate of Betty L. Watson
Acceptable Financing Cash, Conventional, FHA, VA Loan
Listing Terms Cash, Conventional, FHA, VA Loan
Financing Cash
Special Listing Condition Aerial Photo
Read Less Info
Want to know what your home might be worth? Contact us for a FREE valuation!

Our team is ready to help you sell your home for the highest possible price ASAP

©2024 North Texas Real Estate Information Systems.
Bought with Tiffany Argueta • Algonquin Properties
GET MORE INFORMATION




