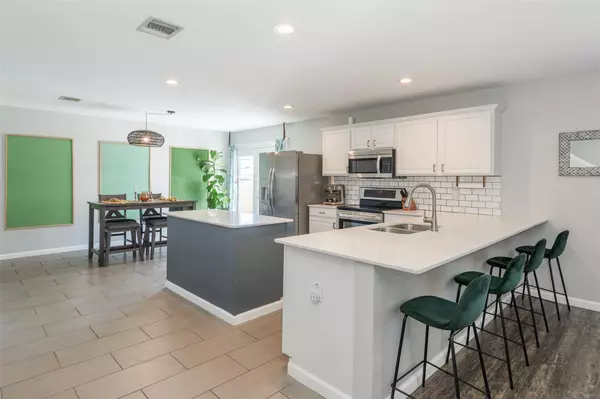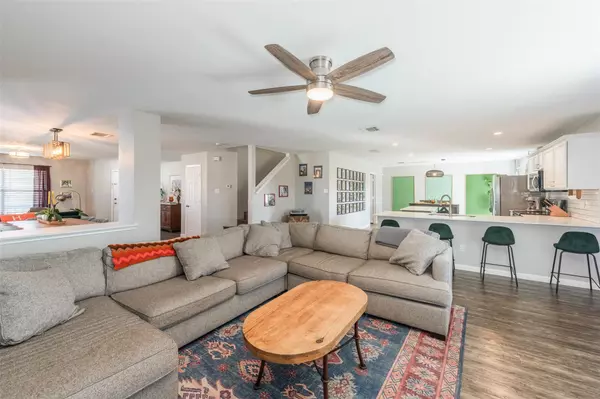For more information regarding the value of a property, please contact us for a free consultation.
Key Details
Property Type Single Family Home
Sub Type Single Family Residence
Listing Status Sold
Purchase Type For Sale
Square Footage 2,930 sqft
Price per Sqft $126
Subdivision Presidio Village
MLS Listing ID 20233477
Sold Date 04/04/23
Style Traditional
Bedrooms 4
Full Baths 2
Half Baths 1
HOA Fees $20/ann
HOA Y/N Mandatory
Year Built 2006
Annual Tax Amount $7,035
Lot Size 6,054 Sqft
Acres 0.139
Property Description
TONS of space & a GREAT location! Everything you need & more in this expansive 4 bedroom, 2.5 bathroom house. A short drive from tons of shopping & restaurants, easy access to highways, & located in the highly sought after NWISD! The bottom floor is perfect for entertaining large groups of family & friends with a perfect open floorplan throughout. Beautifully renovated kitchen has quartz counters, plenty of cabinet space, breakfast bar & a large island! Each room in this house is spacious & bright with great windows & elegant flooring. All bedrooms upstairs are large & each has a sizable walk-in closet, so you will never run out of storage space in this beautiful house! The primary suite is truly enormous & boasts a large primary bathroom with gorgeous tile shower, separate vanities, great soaking tub, & large walk-in closet! Recent updates include: New Roof, Garage Door, Fence, Rain Gutters, & Added Insulation! This house is truly a gem ready for your family! Come take a look today.
Location
State TX
County Tarrant
Direction From I-35 : Take the Heritage Trace Pkwy exit & head west on Heritage Trace Pkwy. Take a right onto Sills Way & then an immediate left onto Valley Forge Trail. Valley Forge Trail curves right & becomes Manassas Rd. Last house on the left as Manassas Rd dead ends into Laughlin Rd.
Rooms
Dining Room 2
Interior
Interior Features Cable TV Available, Decorative Lighting, Double Vanity, Eat-in Kitchen, High Speed Internet Available, Kitchen Island, Open Floorplan, Pantry, Walk-In Closet(s)
Heating Central, Electric
Cooling Ceiling Fan(s), Central Air, Electric
Flooring Carpet, Ceramic Tile, Laminate
Appliance Dishwasher, Disposal, Electric Cooktop, Electric Oven, Electric Range, Electric Water Heater, Microwave, Vented Exhaust Fan
Heat Source Central, Electric
Laundry Electric Dryer Hookup, Utility Room, Full Size W/D Area, Washer Hookup
Exterior
Exterior Feature Covered Patio/Porch, Rain Gutters
Garage Spaces 2.0
Fence Wood
Utilities Available Cable Available, City Sewer, City Water, Curbs, Electricity Connected, Individual Water Meter, Sidewalk
Roof Type Composition
Parking Type 2-Car Single Doors, Garage Door Opener, Garage Faces Front, Inside Entrance, Kitchen Level
Garage Yes
Building
Lot Description Corner Lot, Lrg. Backyard Grass
Story Two
Foundation Slab
Structure Type Brick
Schools
Elementary Schools Peterson
School District Northwest Isd
Others
Ownership Scott & Kendall Hektner
Acceptable Financing Cash, Conventional, FHA, VA Loan
Listing Terms Cash, Conventional, FHA, VA Loan
Financing Conventional
Special Listing Condition Survey Available
Read Less Info
Want to know what your home might be worth? Contact us for a FREE valuation!

Our team is ready to help you sell your home for the highest possible price ASAP

©2024 North Texas Real Estate Information Systems.
Bought with Tahrima Arshad • Coldwell Banker Realty
GET MORE INFORMATION




