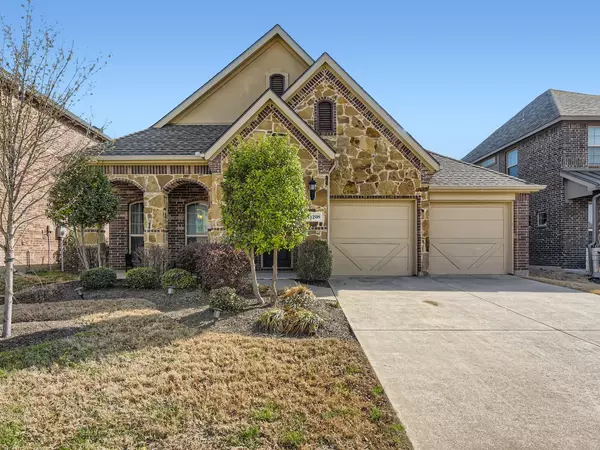For more information regarding the value of a property, please contact us for a free consultation.
Key Details
Property Type Single Family Home
Sub Type Single Family Residence
Listing Status Sold
Purchase Type For Sale
Square Footage 2,056 sqft
Price per Sqft $255
Subdivision The Enclave At Hidden Cove Pha
MLS Listing ID 20270983
Sold Date 04/10/23
Style Traditional
Bedrooms 3
Full Baths 2
HOA Fees $64/ann
HOA Y/N Mandatory
Year Built 2015
Annual Tax Amount $6,146
Lot Size 5,749 Sqft
Acres 0.132
Property Description
Click the Virtual Tour link to view the 3D walkthrough. Your forever home awaits! Ideally located in a gated community and equipped with over 2,000 square feet of living space and the backyard of your dreams. Inviting curb appeal welcomes you into pristine interiors including a beautiful entryway, 2 dining areas, a dedicated study and a living room featuring high ceilings with impressive wood beams. The gourmet kitchen has everything you need including a center island, granite counters, built-in appliances and ample cabinetry. Tucked away amongst a split layout, the primary bedroom is your own private haven. It boasts tons of space in the bedroom and a lovely 5-piece en suite. Breathtaking backyard showcases a sprawling patio and in-ground pool with a swim up bar to the outdoor kitchen. Recent updates - roof (2020), interior paint (2022), pool and outdoor kitchen (2022) and cedar fence (2022). Just walking distance away from Lewisville Lake and Hidden Cove Park. This one has it all!
Location
State TX
County Denton
Community Community Pool, Curbs, Park, Playground, Sidewalks
Direction Take Sam Rayburn Tollway and FM 423 N to W Stonebrook Pkwy. Turn right onto Hackberry Creek Park Rd. Turn right onto Big Lake Dr. Turn right onto Buffalo Springs Dr. Turn left onto Amistad Dr. Home on the left.
Rooms
Dining Room 2
Interior
Interior Features Built-in Features, Cable TV Available, Decorative Lighting, Double Vanity, Granite Counters, High Speed Internet Available, Kitchen Island, Pantry, Walk-In Closet(s)
Heating Central
Cooling Ceiling Fan(s), Central Air
Flooring Carpet, Tile
Fireplaces Number 1
Fireplaces Type Living Room
Appliance Dishwasher, Disposal, Electric Cooktop, Electric Oven, Electric Water Heater, Microwave
Heat Source Central
Laundry Utility Room, On Site
Exterior
Exterior Feature Covered Patio/Porch, Rain Gutters, Outdoor Grill, Outdoor Kitchen
Garage Spaces 2.0
Fence Back Yard, Fenced, Privacy, Wood
Pool In Ground, Outdoor Pool
Community Features Community Pool, Curbs, Park, Playground, Sidewalks
Utilities Available Cable Available, Electricity Available, Phone Available
Roof Type Composition
Parking Type Concrete, Driveway, Garage, Garage Faces Front
Garage Yes
Private Pool 1
Building
Lot Description Few Trees, Interior Lot, Landscaped, Subdivision
Story One
Foundation Slab
Structure Type Brick,Rock/Stone
Schools
Elementary Schools Hackberry
Middle Schools Lakeside
High Schools Little Elm
School District Little Elm Isd
Others
Restrictions Deed
Ownership ASSEFF, LINDA GAIL
Acceptable Financing Cash, Conventional, FHA, VA Loan
Listing Terms Cash, Conventional, FHA, VA Loan
Financing Conventional
Read Less Info
Want to know what your home might be worth? Contact us for a FREE valuation!

Our team is ready to help you sell your home for the highest possible price ASAP

©2024 North Texas Real Estate Information Systems.
Bought with Christa Minick • Fathom Realty
GET MORE INFORMATION




