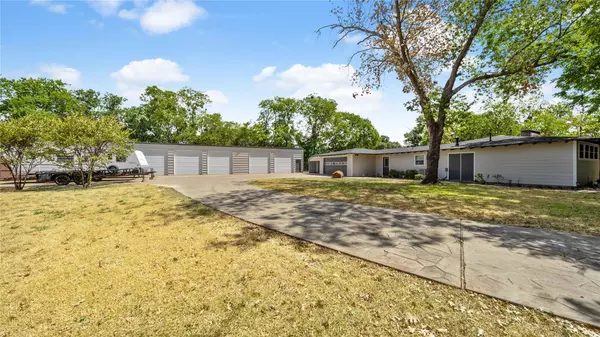For more information regarding the value of a property, please contact us for a free consultation.
Key Details
Property Type Single Family Home
Sub Type Single Family Residence
Listing Status Sold
Purchase Type For Sale
Square Footage 2,872 sqft
Price per Sqft $161
Subdivision Johnson
MLS Listing ID 20237674
Sold Date 04/07/23
Style Ranch
Bedrooms 3
Full Baths 3
Half Baths 1
HOA Y/N None
Year Built 1960
Annual Tax Amount $8,224
Lot Size 0.845 Acres
Acres 0.845
Property Description
They don't make charm like this anymore. Turn key and beautifully updated, open floor planned home with vintage inspired Heartland gas appliances & a butlers pantry! Livingroom wall of windows overlooks large backyard. Must see oversized master suite with tiled shower & HUGE closet, double sided rock fireplace. Office at the front of the home, & all 3 bedrooms have ensuite bathrooms! The third bedroom has french doors that lead to the courtyard out back. The quaint stamped concrete paths lead you around outside through courtyards with river rock landscaping equipped with sprinklers, to the circular drive, up to the cozy home, & finally out to the SEVEN BAY SHOP! Car enthusiasts DREAM with epoxy floor, 220 plugs, plumbed in 300 gal compressor, 2 post CAR LIFT, 2 bays are even heated & cooled. All on almost an acre with mature trees, tucked away a block off of the coveted Houston St! Walking distance to Shannon Park. *updated roof, hardy siding, paint, HVAC, granite, flooring*
Location
State TX
County Kaufman
Direction Hwy 175 to Kaufman. Right on Houston. Right on Barnes. House is on the right. SIY. GPS is accurate.
Rooms
Dining Room 1
Interior
Interior Features Built-in Features, Cable TV Available, Decorative Lighting, Double Vanity, Eat-in Kitchen, Flat Screen Wiring, Granite Counters, High Speed Internet Available, Kitchen Island, Open Floorplan, Pantry, Walk-In Closet(s)
Heating Central
Cooling Central Air
Flooring Carpet, Laminate
Fireplaces Number 2
Fireplaces Type Double Sided, Living Room, Master Bedroom, Raised Hearth, Stone, Wood Burning
Equipment Negotiable
Appliance Dishwasher, Gas Range
Heat Source Central
Laundry Utility Room, Full Size W/D Area
Exterior
Exterior Feature Courtyard, Fire Pit, Permeable Paving, Private Yard, RV/Boat Parking, Storage
Garage Spaces 9.0
Carport Spaces 1
Fence Back Yard, Partial, Privacy
Utilities Available City Sewer, City Water
Roof Type Composition
Parking Type 2-Car Single Doors, Additional Parking, Circular Driveway, Epoxy Flooring, Garage, Garage Faces Side, Heated Garage, Off Street, Oversized, Paved, Private, RV Access/Parking, Workshop in Garage
Garage Yes
Building
Lot Description Cul-De-Sac, Landscaped
Story One
Foundation Slab
Structure Type Siding
Schools
Elementary Schools Lucille Nash
School District Kaufman Isd
Others
Financing Conventional
Read Less Info
Want to know what your home might be worth? Contact us for a FREE valuation!

Our team is ready to help you sell your home for the highest possible price ASAP

©2024 North Texas Real Estate Information Systems.
Bought with Laura Beytia • RE/MAX DFW Associates
GET MORE INFORMATION




