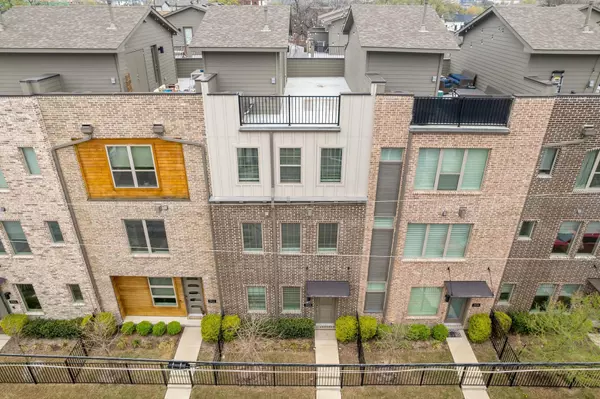For more information regarding the value of a property, please contact us for a free consultation.
Key Details
Property Type Townhouse
Sub Type Townhouse
Listing Status Sold
Purchase Type For Sale
Square Footage 1,537 sqft
Price per Sqft $331
Subdivision Caddo Corner #2
MLS Listing ID 20268130
Sold Date 04/10/23
Style Other
Bedrooms 2
Full Baths 2
Half Baths 1
HOA Fees $250/mo
HOA Y/N Mandatory
Year Built 2019
Annual Tax Amount $9,636
Lot Size 1,001 Sqft
Acres 0.023
Property Description
Character and style shine in this brownstone-inspired 3-level townhome with gated front yard. Vibrant neighborhood with dining, coffee houses and shops within walking distance. Minutes drive to Deep Ellum, downtown, uptown, lower Greenville, and Baylor Hospital. A bright and welcoming bonus room entry inside the front door with a closet, organizational cabinet and a reading spot. 2nd level with bright living-dining great room featuring chef's kitchen with ss appliances, 5 burner gas stove, quartz countertops, island and bar seating, abundant cabinets to ceiling height, under-mount lighting, elongated subway tile backsplash, space for wine cooler. Floor three with owner's suite, double vanity, walk in closet and extended shower. Bedroom 2 is light filled with full ensuite bath. 4th floor features large walk in storage closet and sprawling rooftop deck with lighting. Enjoy a spectacular view of the Dallas skyline while meditating, exercising or entertaining friends.
Location
State TX
County Dallas
Community Community Sprinkler, Other
Direction From I-75 take Ross Ave. exit and drive northeast to take left on Caddo St. and right on Roseland Ave, home is on the right and faces Roseland.
Rooms
Dining Room 1
Interior
Interior Features Built-in Features, Cable TV Available, Decorative Lighting, Eat-in Kitchen, High Speed Internet Available, Kitchen Island, Open Floorplan, Pantry, Walk-In Closet(s)
Heating Central, ENERGY STAR Qualified Equipment, Natural Gas
Cooling Ceiling Fan(s), Electric, ENERGY STAR Qualified Equipment, Zoned
Flooring Carpet, Luxury Vinyl Plank, Tile, Wood
Fireplaces Number 1
Fireplaces Type Gas Logs, Gas Starter, Living Room
Appliance Dishwasher, Disposal, Gas Cooktop, Microwave, Plumbed For Gas in Kitchen, Tankless Water Heater, Vented Exhaust Fan
Heat Source Central, ENERGY STAR Qualified Equipment, Natural Gas
Laundry Electric Dryer Hookup, In Hall, Full Size W/D Area
Exterior
Exterior Feature Rain Gutters
Garage Spaces 2.0
Fence Fenced, Front Yard, Wrought Iron
Community Features Community Sprinkler, Other
Utilities Available Cable Available, City Sewer, City Water, Community Mailbox, Individual Gas Meter, Individual Water Meter
Roof Type Composition
Parking Type 2-Car Single Doors, Epoxy Flooring, Garage, Garage Door Opener, Private
Garage Yes
Building
Lot Description Interior Lot, Landscaped, Zero Lot Line
Story Three Or More
Foundation Slab
Structure Type Brick,Fiber Cement
Schools
Elementary Schools Ray
Middle Schools Spence
High Schools North Dallas
School District Dallas Isd
Others
Restrictions Development
Ownership See tax or ask LA2
Acceptable Financing Cash, Conventional
Listing Terms Cash, Conventional
Financing Conventional
Special Listing Condition Deed Restrictions
Read Less Info
Want to know what your home might be worth? Contact us for a FREE valuation!

Our team is ready to help you sell your home for the highest possible price ASAP

©2024 North Texas Real Estate Information Systems.
Bought with Miranda Wilkinson • Compass RE Texas, LLC
GET MORE INFORMATION




