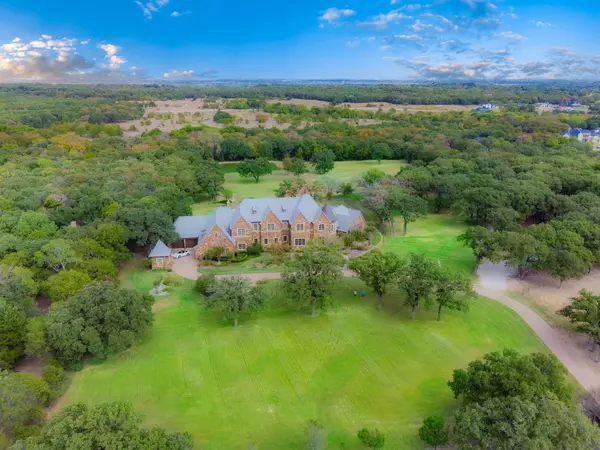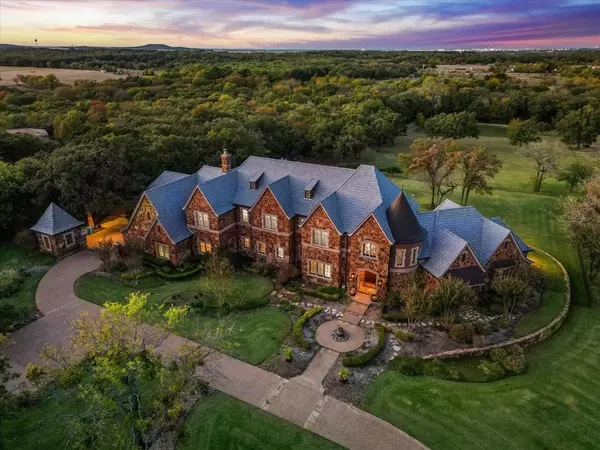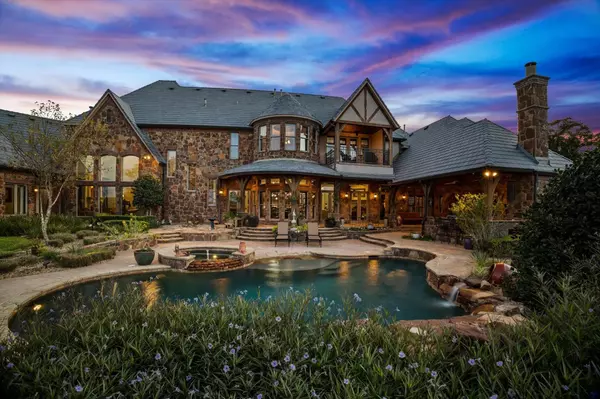For more information regarding the value of a property, please contact us for a free consultation.
Key Details
Property Type Single Family Home
Sub Type Single Family Residence
Listing Status Sold
Purchase Type For Sale
Square Footage 8,202 sqft
Price per Sqft $486
Subdivision The Jp Bohannon Add
MLS Listing ID 20177842
Sold Date 04/11/23
Style Traditional
Bedrooms 5
Full Baths 5
Half Baths 4
HOA Y/N None
Year Built 2006
Annual Tax Amount $34,227
Lot Size 9.600 Acres
Acres 9.6
Property Description
Welcome to this stunning, meticulous Estate on Argyle’s most prestigious Hickory Hill Road. From the moment you approach the entrance, you are immediately aware of the amazing amenities of this property, from stone entry with electric gate, and wind down the aggregate stone driveway to the gorgeous home, on 9.6 acres. You will appreciate the lush landscaping and trees surrounding this home. Beautiful stone is carried throughout the
exterior and landscaping. Exquisite kitchen design and appliances for the chef to create wonderful meals, including wet bar, butler’s pantry with icemaker. Additional amenities including 4 fireplaces, climate-controlled wine room accommodates 250-300 bottles. Downstairs is an exquisite great room, exercise room, guest suite, game room,poker room, media room with stadium seating, on separate sound system. For the car enthusiast, there are one 2-car, and two 1 car attached garages, and 1 detached golf cart or storage garage.
Location
State TX
County Denton
Direction From US Hwy. 377 N at FM 407, continue north on 377 to Denton St. Turn East onto Denton St.. This turns into Hickory Hill Rd. Property is approx. 2 miles on the left.
Rooms
Dining Room 2
Interior
Interior Features Built-in Features, Built-in Wine Cooler, Cathedral Ceiling(s), Chandelier, Decorative Lighting, Double Vanity, Dry Bar, Flat Screen Wiring, Granite Counters, High Speed Internet Available, Kitchen Island, Multiple Staircases, Open Floorplan, Paneling, Pantry, Smart Home System, Sound System Wiring, Vaulted Ceiling(s), Walk-In Closet(s), Wet Bar
Heating Central
Cooling Ceiling Fan(s), Central Air, Electric, Multi Units
Flooring Ceramic Tile, Wood
Fireplaces Number 4
Fireplaces Type Bedroom, Family Room, Gas Logs, Gas Starter, Living Room, Masonry, Master Bedroom, See Through Fireplace, Wood Burning
Equipment Generator, Home Theater, Intercom
Appliance Built-in Gas Range, Built-in Refrigerator, Dishwasher, Disposal, Electric Oven, Gas Oven, Gas Range, Gas Water Heater, Ice Maker, Microwave, Double Oven, Plumbed For Gas in Kitchen, Tankless Water Heater, Trash Compactor, Vented Exhaust Fan
Heat Source Central
Laundry Utility Room, Full Size W/D Area, Washer Hookup
Exterior
Exterior Feature Attached Grill, Balcony, Covered Deck, Covered Patio/Porch, Garden(s), Gas Grill, Rain Gutters, Lighting, Outdoor Kitchen, Outdoor Living Center, Stable/Barn, Storage
Garage Spaces 4.0
Carport Spaces 4
Fence Cross Fenced, Electric, Fenced, Gate, Wood
Pool Gunite, In Ground, Pool Sweep, Pool/Spa Combo, Water Feature, Waterfall
Utilities Available Aerobic Septic, City Water, Propane, Well
Roof Type Composition
Garage Yes
Private Pool 1
Building
Lot Description Acreage, Agricultural, Cleared, Hilly, Lrg. Backyard Grass, Many Trees, Pasture, Sprinkler System, Tank/ Pond
Story Two
Foundation Slab
Structure Type Rock/Stone
Schools
Elementary Schools Hilltop
School District Argyle Isd
Others
Restrictions Agricultural,Deed
Ownership Ask Agent
Financing Cash
Special Listing Condition Aerial Photo, Deed Restrictions, Flood Plain, Verify Tax Exemptions
Read Less Info
Want to know what your home might be worth? Contact us for a FREE valuation!

Our team is ready to help you sell your home for the highest possible price ASAP

©2024 North Texas Real Estate Information Systems.
Bought with Jollete Ryon • Compass RE Texas, LLC
GET MORE INFORMATION




