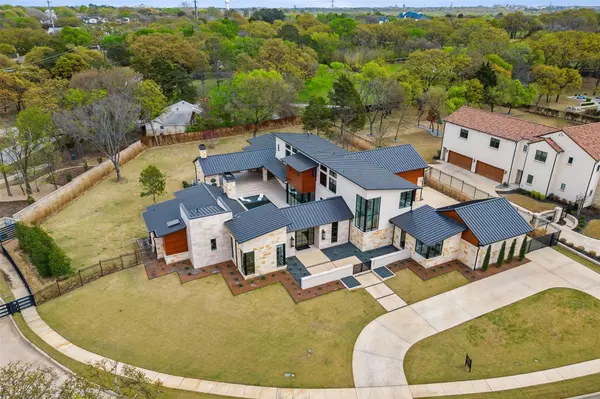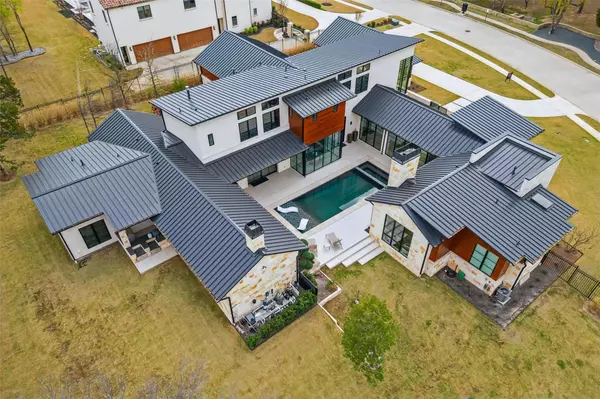For more information regarding the value of a property, please contact us for a free consultation.
Key Details
Property Type Single Family Home
Sub Type Single Family Residence
Listing Status Sold
Purchase Type For Sale
Square Footage 8,000 sqft
Price per Sqft $550
Subdivision Moss Farms
MLS Listing ID 20267017
Sold Date 04/11/23
Style Contemporary/Modern,Traditional
Bedrooms 5
Full Baths 5
Half Baths 2
HOA Fees $250/ann
HOA Y/N Mandatory
Year Built 2019
Annual Tax Amount $36,342
Lot Size 1.000 Acres
Acres 1.0
Property Description
Modern masterpiece in the desirable Moss Farms of Southlake! Built by Atwood Custom Homes. Exceptional floorplan with versatile living spaces and an abundance of natural light throughout. Inviting entry, designer lighting and fixtures, and attention to every detail. The gourmet kitchen opens to the massive great room and is perfect for entertaining. Elegant formal dining room with adjacent wet bar with wine coolers. The dreamy master suite offers a wall of windows overlooking the property and a cozy fireplace. The luxurious master bath features a massive walk-in shower, elegant vanity, soaking tub, and dual custom closet. Recent addition of upstairs bonus room. Gorgeous outdoor living area with fireplace, built-in grill, and overlooking the sparking pool and spa for year-round enjoyment. Featuring a Savant home automation system. Spacious one-acre lot in a gated neighborhood. Easy access to DFW International Airport.
Location
State TX
County Tarrant
Direction Hwy 114 West, North on Kimball, West on Dove, subdivision on the left.
Rooms
Dining Room 2
Interior
Interior Features Built-in Features, Built-in Wine Cooler, Cable TV Available, Decorative Lighting, Dry Bar, Eat-in Kitchen, Flat Screen Wiring, Granite Counters, High Speed Internet Available, Kitchen Island, Smart Home System, Sound System Wiring, Vaulted Ceiling(s), Walk-In Closet(s), Wet Bar
Heating Central, Natural Gas
Cooling Ceiling Fan(s), Central Air, Electric
Flooring Carpet, Ceramic Tile, Wood
Fireplaces Number 3
Fireplaces Type Gas Logs, Gas Starter, Living Room, Master Bedroom, Wood Burning
Appliance Built-in Refrigerator, Dishwasher, Disposal, Gas Cooktop, Gas Water Heater, Microwave, Double Oven, Plumbed For Gas in Kitchen, Refrigerator
Heat Source Central, Natural Gas
Laundry Stacked W/D Area, Washer Hookup
Exterior
Exterior Feature Attached Grill, Built-in Barbecue, Covered Patio/Porch, Gas Grill, Rain Gutters, Lighting, Outdoor Grill, Outdoor Living Center
Garage Spaces 4.0
Fence Fenced, Full, Perimeter, Wrought Iron
Pool Gunite, In Ground, Outdoor Pool, Pool/Spa Combo
Utilities Available City Sewer, City Water
Roof Type Metal
Parking Type 2-Car Double Doors, Driveway, Electric Gate, Garage, Garage Door Opener, Garage Faces Side
Garage Yes
Private Pool 1
Building
Lot Description Corner Lot, Few Trees, Landscaped, Sprinkler System, Subdivision
Story Two
Foundation Slab
Structure Type Rock/Stone,Stucco
Schools
Elementary Schools Johnson
High Schools Carroll
School District Carroll Isd
Others
Restrictions Other
Ownership See Tax Records
Acceptable Financing Cash, Conventional
Listing Terms Cash, Conventional
Financing Cash
Special Listing Condition Aerial Photo
Read Less Info
Want to know what your home might be worth? Contact us for a FREE valuation!

Our team is ready to help you sell your home for the highest possible price ASAP

©2024 North Texas Real Estate Information Systems.
Bought with Cortney Bailey • Douglas Elliman Real Estate
GET MORE INFORMATION




