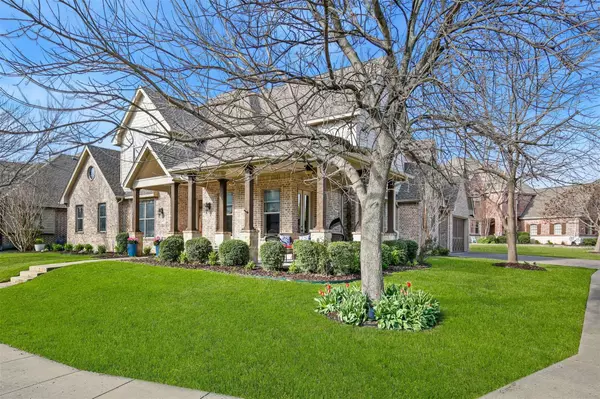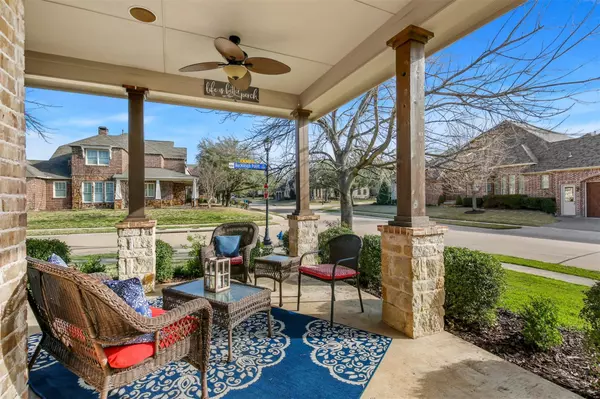For more information regarding the value of a property, please contact us for a free consultation.
Key Details
Property Type Single Family Home
Sub Type Single Family Residence
Listing Status Sold
Purchase Type For Sale
Square Footage 4,120 sqft
Price per Sqft $203
Subdivision Wyndsor Grove
MLS Listing ID 20279568
Sold Date 04/17/23
Style Contemporary/Modern,Traditional
Bedrooms 5
Full Baths 4
HOA Fees $75/ann
HOA Y/N Mandatory
Year Built 2006
Annual Tax Amount $13,341
Lot Size 0.310 Acres
Acres 0.31
Property Description
Amazing home loaded with updates on large corner lot in Stonebridge Ranch! Sip your morning coffee or unwind your evenings on the wrap-around front porch with porch swings or the covered back patio with sun shades. 10' main-floor ceilings, crown-molding, new hand-scraped & engineered hardwood flooring, travertine stone flooring, fresh carpet & a new main floor AC unit. Gourmet kitchen features granite counters, professional-grade double ovens, Jenn-Air gas range, island, & walk-in pantry. Primary suite offers a luxe dual granite vanity bath & large walk-in closet. 2nd primary suite with French doors & Hollywood bath. Large loft with built-in work station, game room with wet bar, & a fully-equipped media room. Spacious bedrooms, each with walk-in closets, share 2 full upstairs baths. 5th bedroom doubles as an office. 3-car garage with custom wood doors. Tons of storage throughout. Neighborhood backs to Stonebridge Ranch golf course + blocks to Adriatica & Stonebridge Ranch Beach Pool.
Location
State TX
County Collin
Community Club House, Community Pool, Fishing, Golf, Greenbelt, Jogging Path/Bike Path, Lake, Park, Playground
Direction Follow US-75 N to S Central Expy N in McKinney. Take exit Exit 40A from US-75 N. Continue on S Central Expy N. Take Virginia Pkwy onto Stonebridge Dr, then turn left onto Millard Pond Dr, and right onto Glendevon Dr.
Rooms
Dining Room 2
Interior
Interior Features Built-in Features, Cathedral Ceiling(s), Decorative Lighting, Eat-in Kitchen, Flat Screen Wiring, High Speed Internet Available, Natural Woodwork, Sound System Wiring, Wet Bar, Wired for Data, Other
Heating Central, Fireplace(s), Natural Gas
Cooling Central Air, Electric, ENERGY STAR Qualified Equipment, Multi Units
Flooring Carpet, Hardwood, Laminate, Marble, Painted/Stained, Stone, Tile
Fireplaces Number 1
Fireplaces Type Decorative, Gas Logs, Gas Starter, Stone
Appliance Built-in Gas Range, Commercial Grade Range, Dishwasher, Disposal, Gas Oven, Gas Range, Microwave, Convection Oven, Double Oven, Vented Exhaust Fan
Heat Source Central, Fireplace(s), Natural Gas
Laundry Electric Dryer Hookup, Gas Dryer Hookup, Utility Room, Full Size W/D Area, Washer Hookup
Exterior
Exterior Feature Covered Patio/Porch, Rain Gutters
Garage Spaces 3.0
Fence Back Yard, Full, Gate, Privacy, Wood, Wrought Iron
Community Features Club House, Community Pool, Fishing, Golf, Greenbelt, Jogging Path/Bike Path, Lake, Park, Playground
Utilities Available City Sewer, City Water, Co-op Electric, Co-op Membership Included, Electricity Available, Electricity Connected, Individual Gas Meter, Individual Water Meter, Natural Gas Available, Underground Utilities
Roof Type Composition,Shingle
Parking Type Garage, Garage Door Opener, Garage Faces Side, Secured, Storage
Garage Yes
Building
Lot Description Corner Lot, Landscaped, Lrg. Backyard Grass, Many Trees, Sprinkler System, Subdivision
Story Two
Foundation Slab
Structure Type Brick,Rock/Stone,Siding
Schools
Elementary Schools Wilmeth
School District Mckinney Isd
Others
Restrictions No Known Restriction(s)
Ownership On File
Acceptable Financing Cash, Conventional, FHA, VA Loan
Listing Terms Cash, Conventional, FHA, VA Loan
Financing Conventional
Read Less Info
Want to know what your home might be worth? Contact us for a FREE valuation!

Our team is ready to help you sell your home for the highest possible price ASAP

©2024 North Texas Real Estate Information Systems.
Bought with Katherine Meyers • Coldwell Banker Realty Plano
GET MORE INFORMATION




