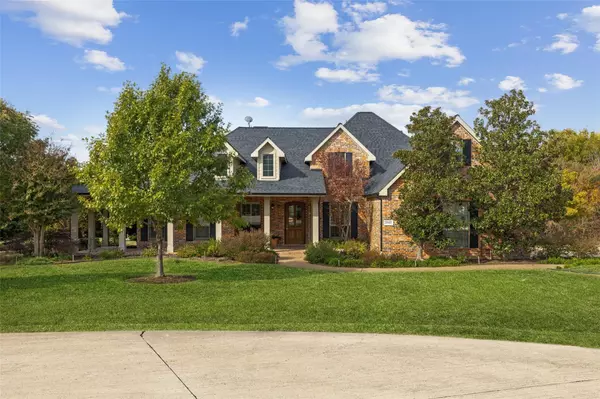For more information regarding the value of a property, please contact us for a free consultation.
Key Details
Property Type Single Family Home
Sub Type Single Family Residence
Listing Status Sold
Purchase Type For Sale
Square Footage 3,951 sqft
Price per Sqft $303
Subdivision Thompson Spgs Ph 1
MLS Listing ID 20204119
Sold Date 04/21/23
Style Traditional
Bedrooms 5
Full Baths 4
HOA Fees $54/ann
HOA Y/N Mandatory
Year Built 2005
Annual Tax Amount $13,492
Lot Size 1.113 Acres
Acres 1.113
Property Description
Set on 1.1 beautiful acres, this 5-bed, 4-bath custom Paul Taylor home features exquisite millwork, beautiful ceilings, and hardwood floors. Your main living is centrally located, with an inviting family room open to both your well-equipped kitchen and sunny breakfast area. The fireplace is a focal point, but only if you can tear your gaze from the spectacular outdoor views. Formal living and dining rooms offer additional gathering spaces, and your media room boasts tiered seating. Privately situated, your spacious master suite pampers with separate vanities, a jetted tub, walk-in shower, and huge closet. All secondary bedrooms are comfortable with large closets. Outside, an inviting front porch welcomes guests, while your back yard offers shaded seating overlooking a sparkling lagoon pool with waterfalls. A thoughtful combination of cultivated and natural landscaping surrounds your private oasis. Nearby, a detached & plumbed WORKSHOP boasts 1250 S.F. for any project you can dream of.
Location
State TX
County Collin
Community Greenbelt, Jogging Path/Bike Path, Park
Direction See GPS
Rooms
Dining Room 1
Interior
Interior Features Built-in Features, Central Vacuum, Chandelier, Decorative Lighting, Double Vanity, Eat-in Kitchen, Granite Counters, High Speed Internet Available, Kitchen Island, Natural Woodwork, Open Floorplan, Pantry, Sound System Wiring, Walk-In Closet(s), Wired for Data
Heating Central, Humidity Control, Natural Gas, Zoned, Other
Cooling Ceiling Fan(s), Central Air, Electric, Zoned
Flooring Carpet, Ceramic Tile, Hardwood
Fireplaces Number 1
Fireplaces Type Gas, Gas Logs, Glass Doors, Living Room, See Remarks
Equipment Air Purifier, Home Theater, Other
Appliance Dishwasher, Disposal, Electric Oven, Gas Cooktop, Gas Range, Double Oven
Heat Source Central, Humidity Control, Natural Gas, Zoned, Other
Laundry Electric Dryer Hookup, Utility Room, Full Size W/D Area, Washer Hookup
Exterior
Exterior Feature Gray Water System, Rain Gutters
Garage Spaces 2.0
Carport Spaces 2
Fence Metal, Wrought Iron
Pool Fenced, Gunite, In Ground, Outdoor Pool, Pool Sweep, Private, Pump, Salt Water, Water Feature, Waterfall
Community Features Greenbelt, Jogging Path/Bike Path, Park
Utilities Available Aerobic Septic, All Weather Road, Cable Available, City Water, Co-op Electric, Concrete, Electricity Connected, Individual Gas Meter, Individual Water Meter, Natural Gas Available, Phone Available
Roof Type Composition,Shingle
Garage Yes
Private Pool 1
Building
Lot Description Adjacent to Greenbelt, Cul-De-Sac, Irregular Lot, Landscaped, Lrg. Backyard Grass, Many Trees, Cedar, Oak, Sprinkler System, Subdivision
Story One
Foundation Slab
Structure Type Brick
Schools
Elementary Schools Webb
School District Mckinney Isd
Others
Ownership See Tax
Acceptable Financing Cash, Conventional, VA Loan
Listing Terms Cash, Conventional, VA Loan
Financing Conventional
Read Less Info
Want to know what your home might be worth? Contact us for a FREE valuation!

Our team is ready to help you sell your home for the highest possible price ASAP

©2024 North Texas Real Estate Information Systems.
Bought with Kerri Rushing • Grand Realty Services
GET MORE INFORMATION




