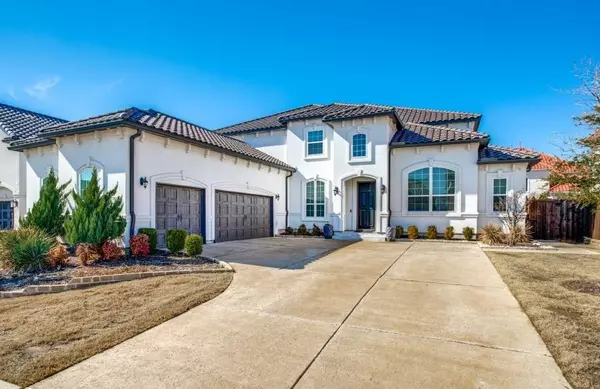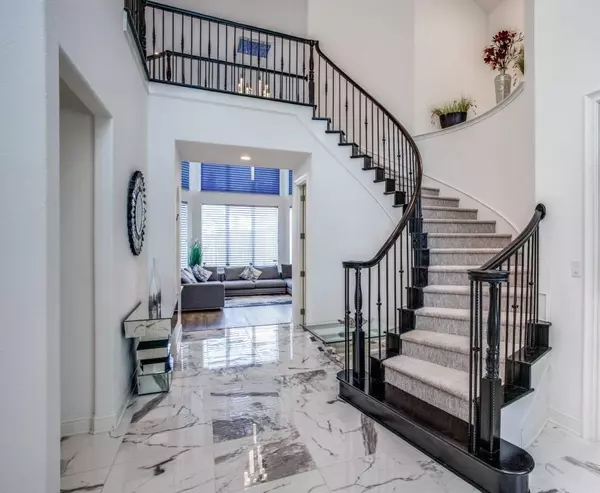For more information regarding the value of a property, please contact us for a free consultation.
Key Details
Property Type Single Family Home
Sub Type Single Family Residence
Listing Status Sold
Purchase Type For Sale
Square Footage 4,611 sqft
Price per Sqft $357
Subdivision Phillips Creek Ranch Ph 7-A
MLS Listing ID 20255529
Sold Date 04/24/23
Style Mediterranean
Bedrooms 4
Full Baths 4
Half Baths 1
HOA Fees $192/mo
HOA Y/N Mandatory
Year Built 2017
Annual Tax Amount $16,837
Lot Size 10,018 Sqft
Acres 0.23
Property Description
Truly luxurious East-facing Toll Brothers open floor plan features a modern interior saturated with an abundance of natural light & generous living spaces. The sumptuous flow-through foyer & living areas have exquisitely maintained polished porcelain & hard wood flooring. The modern fireplace nestled in the 24' glamourous tiled wall & soaring ceilings set an elegant mood for the Great Room. Drift off to sleep each night in the extensive owner's suite that opens to a soothing ensuite bathroom including marble countertops, vanity, and polished porcelain flooring, plus a spacious walk-in closet. The chef-inspired gourmet kitchen is equipped with commercial-grade appliances, a double oven, exquisite countertops, a distinctive tile backsplash, an expansive island & a spacious pantry. Entertain in your surround sound theater room & large game area overlooking the main floor. Enjoy relaxing in the charming backyard boasting a covered patio dining space. 3 Car oversized epoxy floor garage.
Location
State TX
County Denton
Community Community Pool, Greenbelt, Jogging Path/Bike Path, Lake, Playground, Sidewalks
Direction From Hwy 423, turn East onto Del Webb Blvd., Left (North) onto Flatcatcher DR, Right (East) onto Dancing Water Dr, then Left (North) onto Shoestring Dr. / From Stonebrook Pkwy, turn S. onto Red Rock Canyon Rd, turn Right onto Cimarron Rd, and Right onto Calypso Ln (Calypso curves into Shoestring Dr)
Rooms
Dining Room 1
Interior
Interior Features Cable TV Available, Chandelier, Decorative Lighting, Double Vanity, Eat-in Kitchen, Flat Screen Wiring, High Speed Internet Available, Kitchen Island, Open Floorplan, Pantry, Sound System Wiring, Vaulted Ceiling(s), Walk-In Closet(s), Wired for Data, In-Law Suite Floorplan
Heating Central, ENERGY STAR/ACCA RSI Qualified Installation, Natural Gas, Zoned
Cooling Ceiling Fan(s), Central Air, Electric, ENERGY STAR Qualified Equipment
Flooring Carpet, Hardwood, Marble, Tile, Other
Fireplaces Number 1
Fireplaces Type Gas, Great Room
Equipment Home Theater
Appliance Built-in Gas Range, Commercial Grade Vent, Dishwasher, Disposal, Electric Oven, Double Oven, Plumbed For Gas in Kitchen, Tankless Water Heater, Vented Exhaust Fan, Water Purifier, Water Softener
Heat Source Central, ENERGY STAR/ACCA RSI Qualified Installation, Natural Gas, Zoned
Laundry Electric Dryer Hookup, Utility Room, Full Size W/D Area, Washer Hookup
Exterior
Exterior Feature Covered Patio/Porch, Rain Gutters, Lighting
Garage Spaces 3.0
Fence Back Yard, Wood
Community Features Community Pool, Greenbelt, Jogging Path/Bike Path, Lake, Playground, Sidewalks
Utilities Available All Weather Road, City Sewer, City Water, Concrete, Curbs, Electricity Connected, Individual Gas Meter, Individual Water Meter
Roof Type Concrete,Tile
Garage Yes
Building
Lot Description Landscaped, Sprinkler System
Story Two
Foundation Slab
Structure Type Rock/Stone,Stucco
Schools
Elementary Schools Nichols
Middle Schools Pearson
High Schools Reedy
School District Frisco Isd
Others
Ownership see tax records
Acceptable Financing Cash, Conventional, FHA, Fixed, Lease Back, VA Loan
Listing Terms Cash, Conventional, FHA, Fixed, Lease Back, VA Loan
Financing Cash
Read Less Info
Want to know what your home might be worth? Contact us for a FREE valuation!

Our team is ready to help you sell your home for the highest possible price ASAP

©2024 North Texas Real Estate Information Systems.
Bought with Ana Maier • Monument Realty
GET MORE INFORMATION




