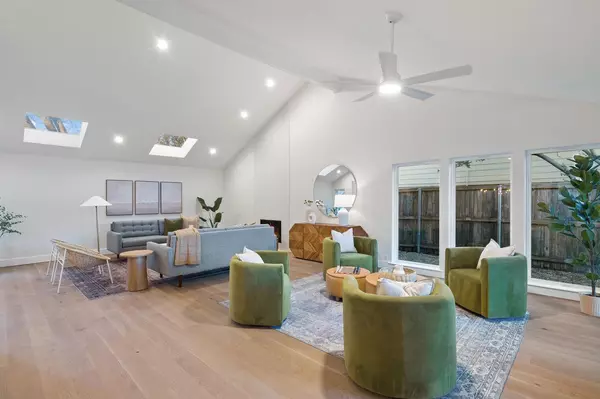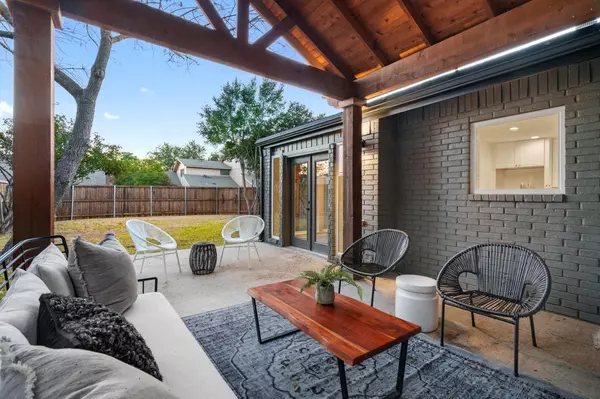For more information regarding the value of a property, please contact us for a free consultation.
Key Details
Property Type Single Family Home
Sub Type Single Family Residence
Listing Status Sold
Purchase Type For Sale
Square Footage 2,425 sqft
Price per Sqft $278
Subdivision Prairie Creek Meadows Add
MLS Listing ID 20250565
Sold Date 04/26/23
Style Ranch
Bedrooms 3
Full Baths 2
Half Baths 1
HOA Y/N Voluntary
Year Built 1978
Annual Tax Amount $8,989
Lot Size 8,712 Sqft
Acres 0.2
Property Description
BACK ON THE MARKET, at no fault to the sellers! Welcome to this lovely 2,425 square foot residence in Prairie Creek Meadows! Lovely tree-shaded lot on a quiet street near Canyon Creek Country Club, City Line, Whole Foods, UTD, and the Park is walking distance. This home is completely reimagined by Maverick Design. The kitchen boasts quartz countertops with a waterfall edge island, custom shaker cabinets, designer backsplash, and Frigidaire stainless steel appliances package. Separated bedrooms with a Jack n Jill bathroom setup in between, and a lovely half bath available for guests. Unwind in the huge family room showcasing a floor-to-ceiling brick fireplace with tons of natural light from the sky lights in the vaulted ceiling! Pamper yourself in the luxurious primary suite featuring double vanities & large shower with a sizable walk-in closet. Enjoy the covered patio and privacy fence great for entertaining! Fantastic location with easy access to major highways & downtown Dallas!
Location
State TX
County Collin
Direction From Renner Road, East on Woodcreek Drive, Property will not have a sign in front yard. Use GPS
Rooms
Dining Room 2
Interior
Interior Features Cable TV Available, Decorative Lighting, High Speed Internet Available, Open Floorplan, Pantry, Vaulted Ceiling(s), Walk-In Closet(s)
Heating Central, Natural Gas
Cooling Ceiling Fan(s), Central Air, Electric
Flooring See Remarks
Fireplaces Number 1
Fireplaces Type Decorative, Wood Burning
Appliance Dishwasher, Disposal, Gas Cooktop, Gas Water Heater, Plumbed For Gas in Kitchen
Heat Source Central, Natural Gas
Laundry Electric Dryer Hookup, Gas Dryer Hookup, Utility Room, Full Size W/D Area
Exterior
Exterior Feature Covered Patio/Porch, Rain Gutters
Garage Spaces 2.0
Fence Back Yard, Wood
Utilities Available Cable Available, City Sewer, City Water, Concrete, Curbs, Electricity Connected, Individual Gas Meter, Individual Water Meter, Sidewalk, Underground Utilities
Roof Type Composition
Parking Type 2-Car Single Doors, Alley Access, Garage Faces Rear
Garage Yes
Building
Lot Description Interior Lot, Subdivision
Story One
Foundation Slab
Structure Type Brick
Schools
Elementary Schools Aldridge
Middle Schools Wilson
High Schools Vines
School District Plano Isd
Others
Ownership See offer guidelines
Acceptable Financing Cash, Conventional, FHA, VA Loan
Listing Terms Cash, Conventional, FHA, VA Loan
Financing Conventional
Read Less Info
Want to know what your home might be worth? Contact us for a FREE valuation!

Our team is ready to help you sell your home for the highest possible price ASAP

©2024 North Texas Real Estate Information Systems.
Bought with Dan Roemer • Weichert, REALTORS Suburban
GET MORE INFORMATION




