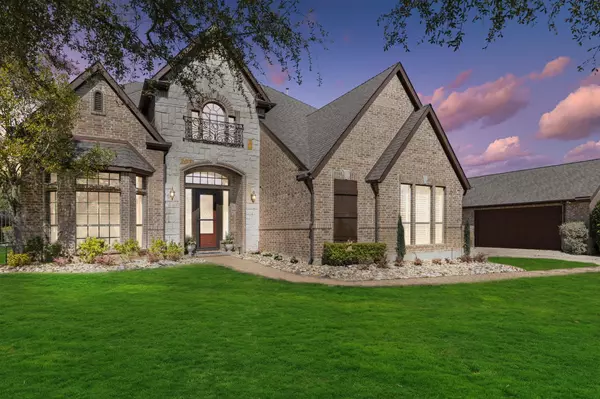For more information regarding the value of a property, please contact us for a free consultation.
Key Details
Property Type Single Family Home
Sub Type Single Family Residence
Listing Status Sold
Purchase Type For Sale
Square Footage 5,041 sqft
Price per Sqft $254
Subdivision Domain
MLS Listing ID 20278465
Sold Date 04/27/23
Style Traditional
Bedrooms 4
Full Baths 4
HOA Fees $141/ann
HOA Y/N Mandatory
Year Built 2005
Annual Tax Amount $14,942
Lot Size 1.080 Acres
Acres 1.08
Property Description
Premium one-acre lot in the prestigious Domain, this stunning property backs up to a walking trail and mature trees providing ultimate privacy! Soaring ceilings, gorgeous hardwood, plantation shutters, detailed moldings. Grand two-story foyer with stunning staircase & double doors to executive office with coffered ceiling & custom shelving. Your great room displays a beautifully framed fireplace flaked by custom cabinetry, wall of windows overlooking the backyard oasis & flows to your chef’s kitchen with commercial range, double oven, center island & breakfast room w exterior access. Primary suite is tucked away with oversized closet & private bath with soaking tub, separate vanities & walk-in shower. First floor full bath. Den could be 5th
bedroom. Second level includes 3 bedrooms with private bath vanities, walk-in closets, game room & media. Exquisite outdoor retreat w covered patio, grill, screen porch w fireplace, pool & spa. Spectacular finished detached structure is a must see!
Location
State TX
County Collin
Community Lake, Other
Direction North on 75 to Stacy Rd. Right on Stacy. Left on Greenville. Community on right.
Rooms
Dining Room 2
Interior
Interior Features Built-in Features, Decorative Lighting, Double Vanity, Eat-in Kitchen, Granite Counters, Kitchen Island, Pantry, Walk-In Closet(s)
Heating Central, Natural Gas, Zoned
Cooling Ceiling Fan(s), Central Air, Zoned
Flooring Carpet, Ceramic Tile, Hardwood
Fireplaces Number 2
Fireplaces Type Family Room, Gas Logs, Gas Starter, Outside
Appliance Built-in Gas Range, Dishwasher, Disposal, Gas Water Heater, Microwave, Double Oven, Water Softener
Heat Source Central, Natural Gas, Zoned
Laundry Full Size W/D Area
Exterior
Exterior Feature Attached Grill, Covered Patio/Porch, Rain Gutters, Outdoor Grill
Garage Spaces 5.0
Fence Back Yard, Fenced, Full, Gate, Wrought Iron
Pool Heated, In Ground, Separate Spa/Hot Tub, Water Feature, Waterfall
Community Features Lake, Other
Utilities Available Septic
Roof Type Composition
Garage Yes
Private Pool 1
Building
Lot Description Acreage, Landscaped, Sprinkler System, Subdivision
Story Two
Foundation Slab
Structure Type Brick
Schools
Elementary Schools Jesse Mcgowen
Middle Schools Faubion
High Schools Mckinney
School District Mckinney Isd
Others
Ownership See Public Records
Acceptable Financing Cash, Conventional, FHA, VA Loan
Listing Terms Cash, Conventional, FHA, VA Loan
Financing Conventional
Read Less Info
Want to know what your home might be worth? Contact us for a FREE valuation!

Our team is ready to help you sell your home for the highest possible price ASAP

©2024 North Texas Real Estate Information Systems.
Bought with Drenushe Dibra • Fathom Realty
GET MORE INFORMATION




