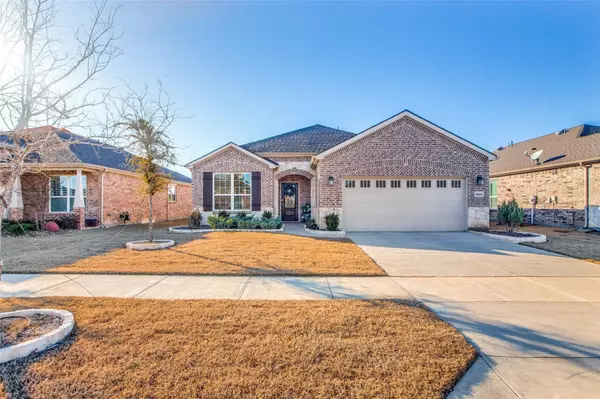For more information regarding the value of a property, please contact us for a free consultation.
Key Details
Property Type Single Family Home
Sub Type Single Family Residence
Listing Status Sold
Purchase Type For Sale
Square Footage 1,985 sqft
Price per Sqft $285
Subdivision Frisco Lakes By Del
MLS Listing ID 20226523
Sold Date 04/27/23
Style Traditional
Bedrooms 3
Full Baths 2
HOA Fees $150/qua
HOA Y/N Mandatory
Year Built 2020
Annual Tax Amount $9,011
Lot Size 6,054 Sqft
Acres 0.139
Property Description
Highly coveted MARTIN RAY floor plan. This immaculate home has updates & upgrades throughout. The open floor plan begins with a dream eat-in kitchen with quartz countertops, plenty of cabinets with pull-out drawers for storage, oversized island, stainless steel appliances, gas cook top, abundance of counter space, & a walk-in pantry. A spacious family room leads to a large, covered porch equipped with electric shades. Generously sized bedrooms, with Custom Closet Systems, will amaze you. The main bathroom includes an expansive vanity, dual sinks, & a glamour shower. Upgraded lighting fixtures throughout the home, along with upgraded ceiling fans, & a smart home system. A flex room with French doors, is currently being used as an office. Frisco Lakes is an active lifestyle community with 3 amenity centers, tennis & pickle ball courts, bocce ball, pool tables, indoor & outdoor pools, fitness centers, travel & social groups, & a golf course. This is truly a must-see neighborhood & home.
Location
State TX
County Denton
Community Club House, Community Pool, Curbs, Fitness Center, Golf, Greenbelt, Jogging Path/Bike Path, Lake, Park, Sidewalks, Tennis Court(S)
Direction Use GPS.
Rooms
Dining Room 1
Interior
Interior Features Cable TV Available, Chandelier, Decorative Lighting, Eat-in Kitchen, Flat Screen Wiring, Kitchen Island, Open Floorplan, Pantry, Smart Home System, Walk-In Closet(s)
Heating Natural Gas
Cooling Electric
Flooring Carpet, Ceramic Tile, Wood
Appliance Dishwasher, Gas Cooktop, Microwave, Tankless Water Heater
Heat Source Natural Gas
Laundry Electric Dryer Hookup, Utility Room, Full Size W/D Area, Washer Hookup
Exterior
Exterior Feature Covered Patio/Porch, Rain Gutters
Garage Spaces 2.0
Fence Wrought Iron
Community Features Club House, Community Pool, Curbs, Fitness Center, Golf, Greenbelt, Jogging Path/Bike Path, Lake, Park, Sidewalks, Tennis Court(s)
Utilities Available Cable Available, City Sewer, City Water, Concrete, Curbs, Individual Gas Meter, Individual Water Meter, Sidewalk, Underground Utilities
Roof Type Asphalt
Parking Type 2-Car Single Doors, Garage, Garage Door Opener, Garage Faces Front
Garage Yes
Building
Lot Description Interior Lot, Landscaped, Sprinkler System, Subdivision
Story One
Foundation Slab
Structure Type Brick,Rock/Stone
Schools
Elementary Schools Hackberry
School District Little Elm Isd
Others
Senior Community 1
Ownership See Agent
Acceptable Financing Cash, Conventional
Listing Terms Cash, Conventional
Financing Conventional
Special Listing Condition Age-Restricted
Read Less Info
Want to know what your home might be worth? Contact us for a FREE valuation!

Our team is ready to help you sell your home for the highest possible price ASAP

©2024 North Texas Real Estate Information Systems.
Bought with Barbara Erkie • Ebby Halliday Realtors
GET MORE INFORMATION




