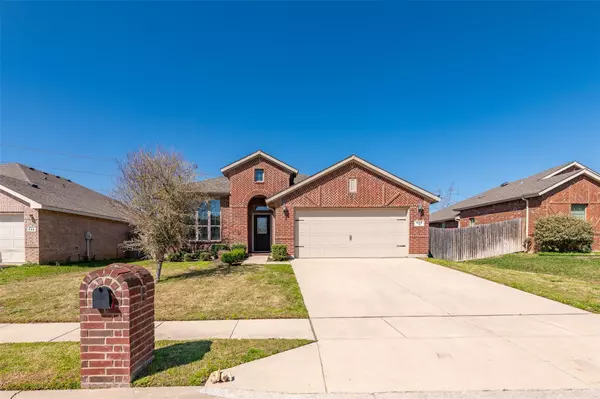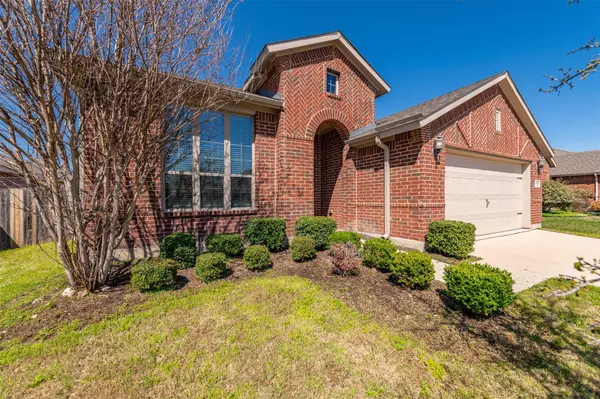For more information regarding the value of a property, please contact us for a free consultation.
Key Details
Property Type Single Family Home
Sub Type Single Family Residence
Listing Status Sold
Purchase Type For Sale
Square Footage 1,837 sqft
Price per Sqft $154
Subdivision Fossil Park Estates
MLS Listing ID 20280836
Sold Date 05/02/23
Bedrooms 3
Full Baths 2
HOA Fees $16
HOA Y/N Mandatory
Year Built 2015
Annual Tax Amount $7,039
Lot Size 6,011 Sqft
Acres 0.138
Property Description
Highly desired location within the Eagle Mountain Saginaw ISD and Watersbend neighborhood. This single story home features 3 split bedrooms and 2 full bathrooms with additional flex space could be used as an office or spare bedroom. The kitchen features granite and a skylight over island for tons of natural light. Laundry room has an additional closet storage area for surplus supplies. Oversized primary bedroom with bay windows that look to backyard and ensuite bath, dual sink vanity, oversized spa like rainfall shower. Wood burning fireplace in the family room makes for a great gathering area that is open to the kitchen. Backyard has a covered patio perfect for morning coffee. Recent updates include new roof and full gutters with leaf guards. Oversized garage. Community amenities include neighborhood pool, splash pad, playground, and clubhouse. Sidewalks and natural green area make this a great neighborhood for exercise and walking trails.
Location
State TX
County Tarrant
Community Community Pool, Curbs, Playground, Sidewalks
Direction North on Saginaw Main Street (287Hwy) to Bailey Boswell, then turn right. Take left on Wagley Roberts. Take right on High Summit Trail. Left on Fox Hill. Right on Braewick. 4th house on the left with sign in yard.
Rooms
Dining Room 1
Interior
Interior Features Eat-in Kitchen, Granite Counters, Kitchen Island, Pantry, Walk-In Closet(s)
Heating Central, Electric, Fireplace(s)
Cooling Ceiling Fan(s), Central Air, Electric
Flooring Carpet, Tile
Fireplaces Number 1
Fireplaces Type Wood Burning
Appliance Dishwasher, Disposal, Electric Cooktop, Electric Range, Electric Water Heater, Microwave
Heat Source Central, Electric, Fireplace(s)
Laundry Electric Dryer Hookup, Utility Room, Full Size W/D Area
Exterior
Exterior Feature Covered Patio/Porch, Rain Gutters
Garage Spaces 2.0
Fence Fenced, Wood
Community Features Community Pool, Curbs, Playground, Sidewalks
Utilities Available City Sewer, City Water
Roof Type Composition
Parking Type 2-Car Single Doors, Driveway, Garage, Garage Door Opener, Garage Faces Front
Garage Yes
Building
Lot Description Sprinkler System
Story One
Foundation Slab
Structure Type Brick
Schools
Elementary Schools Comanche Springs
Middle Schools Prairie Vista
High Schools Saginaw
School District Eagle Mt-Saginaw Isd
Others
Restrictions Development
Ownership Jason Giles and Tammy May
Acceptable Financing Conventional, FHA, VA Loan
Listing Terms Conventional, FHA, VA Loan
Financing Conventional
Special Listing Condition Survey Available
Read Less Info
Want to know what your home might be worth? Contact us for a FREE valuation!

Our team is ready to help you sell your home for the highest possible price ASAP

©2024 North Texas Real Estate Information Systems.
Bought with Mirna Smith • Real
GET MORE INFORMATION




