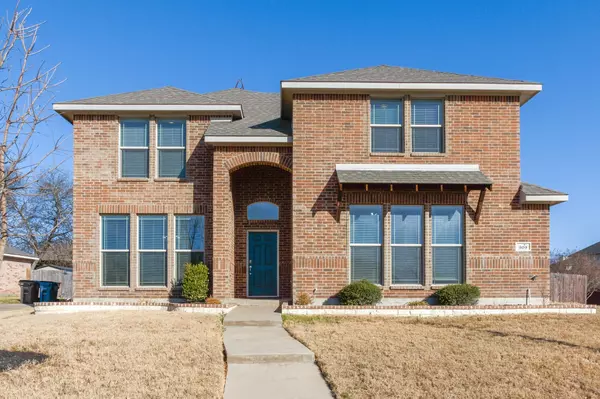For more information regarding the value of a property, please contact us for a free consultation.
Key Details
Property Type Single Family Home
Sub Type Single Family Residence
Listing Status Sold
Purchase Type For Sale
Square Footage 2,876 sqft
Price per Sqft $138
Subdivision Meadow Creek Estates
MLS Listing ID 20244323
Sold Date 04/30/23
Style Traditional
Bedrooms 4
Full Baths 3
Half Baths 1
HOA Fees $10/ann
HOA Y/N Mandatory
Year Built 2015
Annual Tax Amount $10,949
Lot Size 9,147 Sqft
Acres 0.21
Property Description
Well you have found it! A beautiful,spacious,well cared for home in this little gem of a neighborhood, just 15 miles South of Dallas. 2015 Build by Antares Homes, this home is perfect for entertainment as well as Family living. No carpet downstairs, 1st level features Wood Look Tile throughout. A large Open Family and Kitchen space; the Floor Plan features a Flex Room off the Foyer that can be used for Formal Living or Dining, Game or Office. Primary Bedroom is on 1st Level, all Secondary Bedrooms are upstairs. Kitchen features Breakfast Bar, Granite Countertops, Plenty of Cabinet space and Pantry. Laundry Room is large enough to for full sized Washer n Dryer with room for freezer. Also Upstairs are 2 Full Baths and Large Game or Play Room. That spacious feeling continues outside with both Covered and Open Patio area. Smart home features include Thermostat, Smart Lock and Doorbell. Owners are building new home and will need to negotiate Lease Back.This one is a Must See! Welcome Home!
Location
State TX
County Dallas
Direction from I-35E, take the Bear Creek Rd exit and go west on Bear Creek Rd. Then make a right on Mourning Dove Dr to enter the neighborhood. Make left on Blue Quail Run, right on Meadowlark and another right on Sage Meadow, home will be on the left.
Rooms
Dining Room 2
Interior
Interior Features Cable TV Available, Decorative Lighting, Flat Screen Wiring, Granite Counters, High Speed Internet Available, Open Floorplan, Pantry, Smart Home System
Heating Central, Heat Pump, Zoned
Cooling Ceiling Fan(s), Central Air
Flooring Carpet, Ceramic Tile
Appliance Dishwasher, Disposal, Electric Water Heater, Microwave
Heat Source Central, Heat Pump, Zoned
Laundry Electric Dryer Hookup, Utility Room, Full Size W/D Area, Washer Hookup
Exterior
Exterior Feature Covered Patio/Porch
Garage Spaces 2.0
Fence Wood
Utilities Available City Sewer, City Water, Curbs, Underground Utilities
Roof Type Composition
Garage Yes
Building
Lot Description Interior Lot, Landscaped, Sprinkler System, Subdivision
Story Two
Foundation Slab
Structure Type Brick,Fiber Cement
Schools
Elementary Schools Woodridge
School District Desoto Isd
Others
Ownership of record
Acceptable Financing Cash, Conventional, FHA, VA Loan
Listing Terms Cash, Conventional, FHA, VA Loan
Financing VA
Special Listing Condition Survey Available
Read Less Info
Want to know what your home might be worth? Contact us for a FREE valuation!

Our team is ready to help you sell your home for the highest possible price ASAP

©2024 North Texas Real Estate Information Systems.
Bought with Caterri Franklin • United Real Estate
GET MORE INFORMATION




