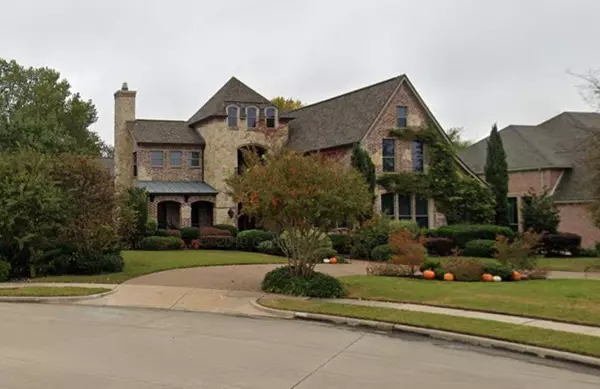For more information regarding the value of a property, please contact us for a free consultation.
Key Details
Property Type Single Family Home
Sub Type Single Family Residence
Listing Status Sold
Purchase Type For Sale
Square Footage 5,600 sqft
Price per Sqft $196
Subdivision Rolling Ridge Estates Ph I
MLS Listing ID 20255631
Sold Date 05/12/23
Style French
Bedrooms 4
Full Baths 4
Half Baths 1
HOA Fees $41/ann
HOA Y/N Mandatory
Year Built 2006
Annual Tax Amount $17,228
Lot Size 0.600 Acres
Acres 0.6
Property Description
Don't miss your opportunity to own this remodeled custom manor in Rolling Ridge Estates. BONUS… You get to choose your own finishing touches! Home has a grand entry with soaring ceilings that continue through to the main living area. There is so much flexibility in the floorplan to meet your needs. Formal dining includes a gorgeous Italian marble mantle, and the oversized office includes built-ins and beautiful new barn doors. Living area off of kitchen and breakfast area has its own bathroom and has been used as an art room but could be easily converted to a guest room. Backyard boasts a large 21'x42' pool, outdoor kitchen, covered patio (as well as an upstairs balcony with awning) and lush landscaping. The upstairs has a large living room with access to balcony with spiral staircase to backyard, wet bar and additional dining space, media room, secondary master bedroom with ensuite, and plenty of storage between climate controlled walk-in closet and floored walk-in attic space.
Location
State TX
County Collin
Community Curbs, Greenbelt, Park, Sidewalks
Direction From Parker Rd & N Murphy Rd - South on N Murphy to Rolling Ridge Dr, West to Parkview Ln, Right on Parkview Ln to Keathly. Can also use GPS to find the home.
Rooms
Dining Room 3
Interior
Interior Features Built-in Features, Cable TV Available, Cathedral Ceiling(s), Chandelier, Decorative Lighting, Double Vanity, Dry Bar, Granite Counters, High Speed Internet Available, Kitchen Island, Loft, Multiple Staircases, Open Floorplan, Pantry, Walk-In Closet(s), In-Law Suite Floorplan
Heating Central, Fireplace(s), Natural Gas, Zoned
Cooling Ceiling Fan(s), Central Air, Multi Units, Zoned
Flooring Ceramic Tile, See Remarks
Fireplaces Number 2
Fireplaces Type Bedroom, Den, Family Room
Appliance Other
Heat Source Central, Fireplace(s), Natural Gas, Zoned
Laundry Electric Dryer Hookup, Utility Room, Full Size W/D Area, Washer Hookup
Exterior
Exterior Feature Attached Grill, Awning(s), Balcony, Barbecue, Covered Deck, Covered Patio/Porch, Garden(s), Rain Gutters, Lighting, Outdoor Grill, Outdoor Kitchen, Outdoor Living Center, Playground
Garage Spaces 4.0
Fence Back Yard, Wrought Iron
Pool Gunite, Heated, In Ground, Outdoor Pool, Private
Community Features Curbs, Greenbelt, Park, Sidewalks
Utilities Available All Weather Road, Cable Available, City Sewer, City Water, Concrete, Curbs, Electricity Connected, Individual Gas Meter, Sidewalk
Roof Type Composition
Garage Yes
Private Pool 1
Building
Lot Description Adjacent to Greenbelt, Cul-De-Sac, Interior Lot, Irregular Lot, Landscaped, Many Trees, Sprinkler System, Subdivision
Story Two
Foundation Slab
Structure Type Brick,Rock/Stone
Schools
Elementary Schools Hunt
Middle Schools Murphy
High Schools Mcmillen
School District Plano Isd
Others
Restrictions Deed,Development
Acceptable Financing Cash, Conventional, VA Loan
Listing Terms Cash, Conventional, VA Loan
Financing Conventional
Special Listing Condition Agent Related to Owner
Read Less Info
Want to know what your home might be worth? Contact us for a FREE valuation!

Our team is ready to help you sell your home for the highest possible price ASAP

©2025 North Texas Real Estate Information Systems.
Bought with Priyal Patel • REKonnection, LLC


