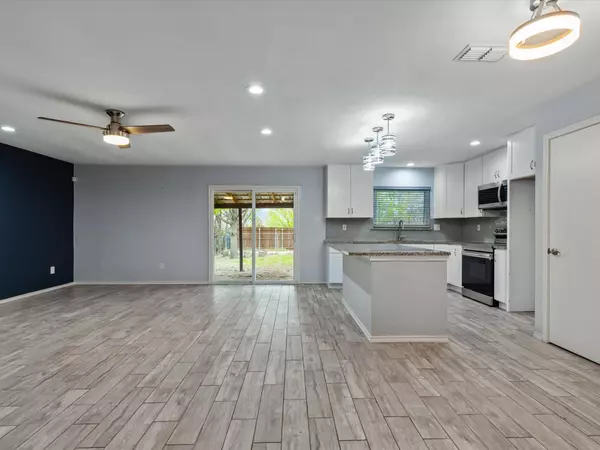For more information regarding the value of a property, please contact us for a free consultation.
Key Details
Property Type Single Family Home
Sub Type Single Family Residence
Listing Status Sold
Purchase Type For Sale
Square Footage 1,467 sqft
Price per Sqft $235
Subdivision Colony 17
MLS Listing ID 20293185
Sold Date 05/05/23
Bedrooms 3
Full Baths 2
HOA Y/N None
Year Built 1978
Annual Tax Amount $5,640
Lot Size 6,621 Sqft
Acres 0.152
Property Description
WELCOME HOME!! This less than 1 year completely remodeled home with new kitchen including Shaker style cabinets, Stainless Steal appliances and granite countertops. You will love relaxing and entertaining in this open concept style home. Extended granite island allows for quick dining opportunities. Bathrooms were nicely updated and modernized with an en suite master that includes a nice walk in shower! All flooring is only 1 year old. Relax after a long day in your large backyard with plenty of space for entertaining
under a covered patio. New AC unit was installed in January 2022. Owner also added energy efficient new vinyl windows throughout! This will feel like new construction without the new construction price. Conveniently located near Main St (423) and Hwy 121 with plenty of shopping and dining near by!! This is a must see and wont last! Over a $50K++ renovation!
Location
State TX
County Denton
Direction See GPS
Rooms
Dining Room 1
Interior
Interior Features Cable TV Available, Decorative Lighting, Granite Counters, Open Floorplan
Heating Central, Electric
Cooling Ceiling Fan(s), Central Air, Electric
Flooring Carpet, Ceramic Tile, Luxury Vinyl Plank
Fireplaces Number 1
Fireplaces Type Brick, Wood Burning
Appliance Dishwasher, Disposal, Electric Range, Microwave
Heat Source Central, Electric
Exterior
Exterior Feature Covered Patio/Porch
Garage Spaces 1.0
Fence Chain Link, Wood
Utilities Available City Sewer, City Water, Concrete, Curbs, Sidewalk
Roof Type Composition
Parking Type Garage Door Opener, Garage Faces Front
Garage Yes
Building
Lot Description Few Trees, Interior Lot, Lrg. Backyard Grass
Story One
Foundation Slab
Structure Type Brick
Schools
Elementary Schools Stewarts Creek
Middle Schools Griffin
High Schools The Colony
School District Lewisville Isd
Others
Ownership see offer instructions
Acceptable Financing Cash, Conventional, FHA, VA Loan
Listing Terms Cash, Conventional, FHA, VA Loan
Financing Conventional
Read Less Info
Want to know what your home might be worth? Contact us for a FREE valuation!

Our team is ready to help you sell your home for the highest possible price ASAP

©2024 North Texas Real Estate Information Systems.
Bought with Mark Schultheis • Keller Williams Realty DPR
GET MORE INFORMATION




