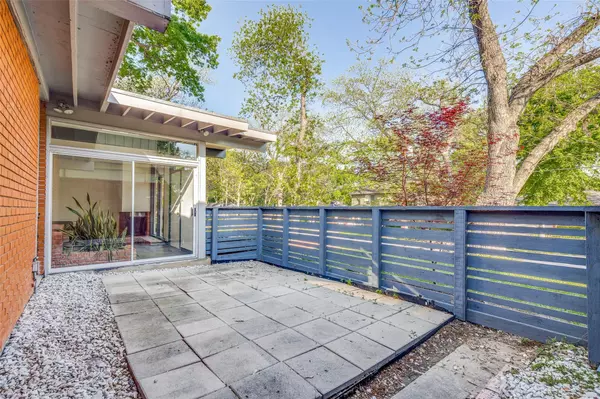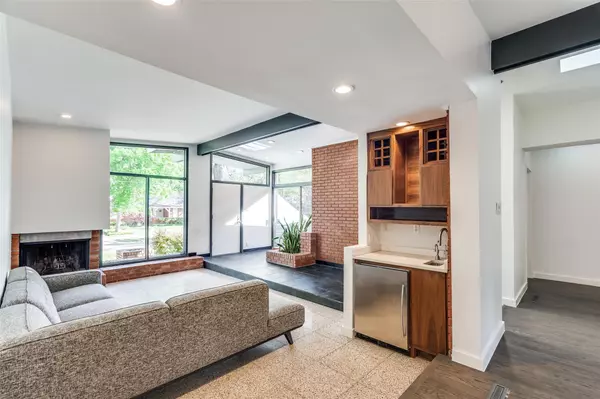For more information regarding the value of a property, please contact us for a free consultation.
Key Details
Property Type Single Family Home
Sub Type Single Family Residence
Listing Status Sold
Purchase Type For Sale
Square Footage 1,974 sqft
Price per Sqft $329
Subdivision Westglen Park 01
MLS Listing ID 20302886
Sold Date 05/18/23
Style Traditional
Bedrooms 3
Full Baths 2
HOA Y/N None
Year Built 1954
Annual Tax Amount $12,289
Lot Size 7,579 Sqft
Acres 0.174
Lot Dimensions 61x124
Property Description
Sought after true Mid-Century Modern, built in 1954 and restored and enhanced to meet the most discriminating architectural purest. This delightful gem boasts updated kitchen with Kitchen-Aid pro gas grill, quartz counters to go along with original walnut cabinetry and Terrazzo flooring as well as an island work area that opens to dining and overlooks the outside living space via a bank of light filling windows! From the second you enter this incredible home you can't help but notice the wonderful architectural details including 11 skylights, vaulted ceilings, wet bar and fireplace in main living area, as well as office off the second living with private access to backyard space. A true entertainer's home with original open space living, with functional and usable space abound both inside and out, and nestled in a forest of old growth trees all in this close-in sought after urban neighborhood minutes to White Rock Lake, the Dallas Arboretum, and downtown Dallas.
Location
State TX
County Dallas
Direction East on Lakeland from Garland Rd., left on Westglen, left on Vinewood.
Rooms
Dining Room 1
Interior
Interior Features Decorative Lighting, Eat-in Kitchen, Flat Screen Wiring, Granite Counters, High Speed Internet Available, Kitchen Island, Open Floorplan, Vaulted Ceiling(s), Wet Bar, Other
Heating Central, Natural Gas
Cooling Central Air, Electric
Flooring Carpet, Ceramic Tile, Hardwood, Slate, Terrazzo
Fireplaces Number 1
Fireplaces Type Brick, Wood Burning
Appliance Dishwasher, Disposal, Gas Cooktop, Microwave, Convection Oven, Double Oven, Plumbed For Gas in Kitchen, Vented Exhaust Fan, Other
Heat Source Central, Natural Gas
Exterior
Carport Spaces 2
Fence Wood
Utilities Available Alley, City Sewer, City Water, Concrete, Curbs, Natural Gas Available, Overhead Utilities
Roof Type Built-Up
Parking Type Attached Carport, Concrete, Covered
Garage No
Building
Lot Description Interior Lot, Landscaped, Rolling Slope
Story One
Foundation Slab
Structure Type Brick,Siding
Schools
Elementary Schools Sanger
Middle Schools Gaston
High Schools Adams
School District Dallas Isd
Others
Ownership see agent
Acceptable Financing Cash, Conventional
Listing Terms Cash, Conventional
Financing Conventional
Read Less Info
Want to know what your home might be worth? Contact us for a FREE valuation!

Our team is ready to help you sell your home for the highest possible price ASAP

©2024 North Texas Real Estate Information Systems.
Bought with Jane Clark • Keller Williams NO. Collin Cty
GET MORE INFORMATION




