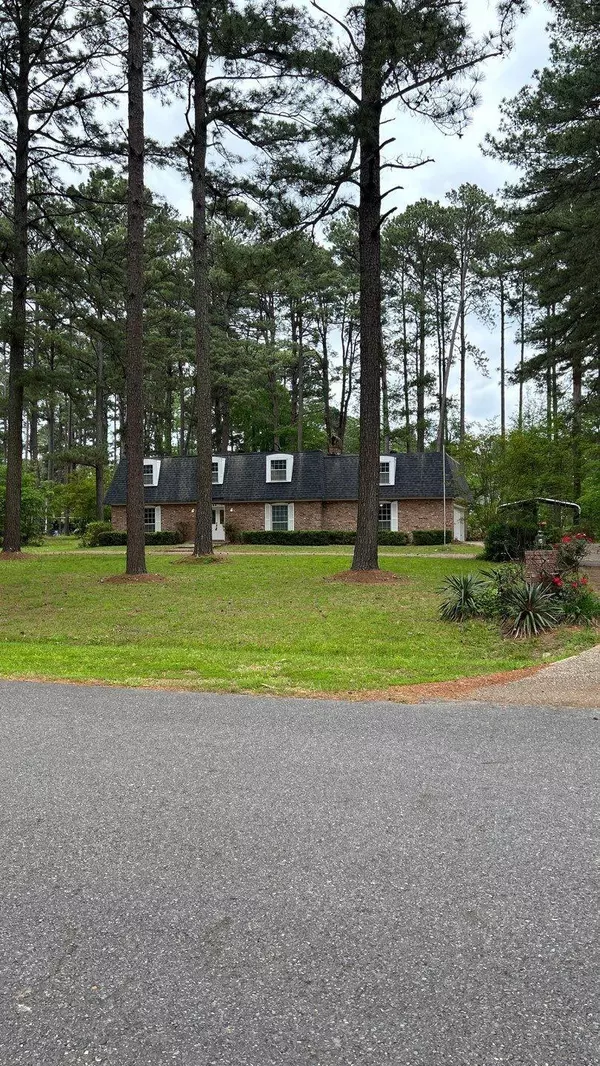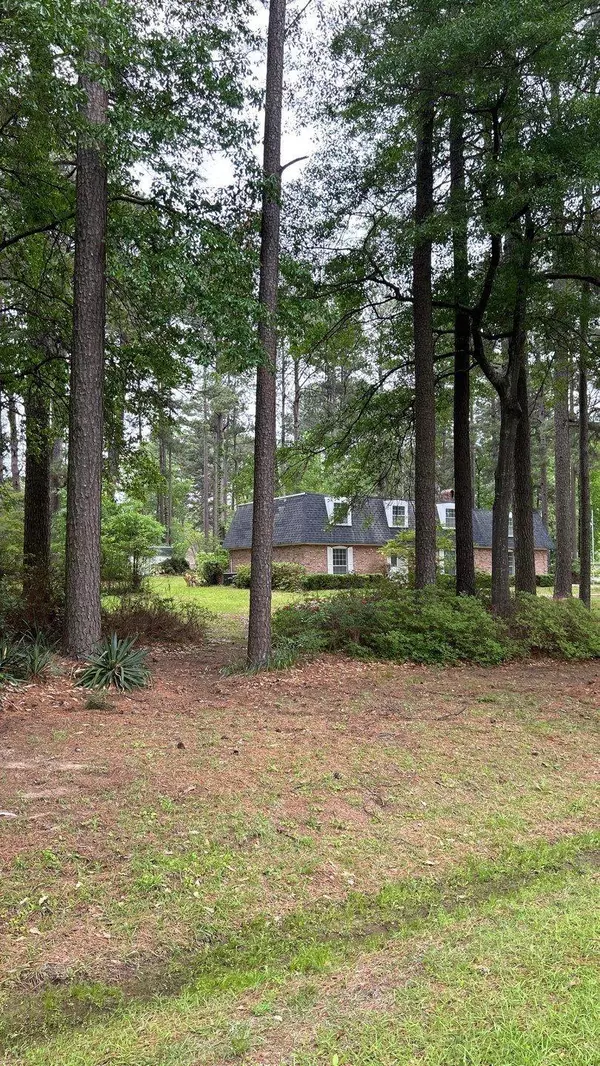For more information regarding the value of a property, please contact us for a free consultation.
Key Details
Property Type Single Family Home
Sub Type Single Family Residence
Listing Status Sold
Purchase Type For Sale
Square Footage 3,200 sqft
Price per Sqft $85
Subdivision North Park Estates
MLS Listing ID 20296416
Sold Date 05/22/23
Style Traditional
Bedrooms 4
Full Baths 2
Half Baths 1
HOA Y/N None
Year Built 1979
Annual Tax Amount $1,308
Lot Size 1.653 Acres
Acres 1.653
Property Description
Magnificent home in the very prestigious North Park Estates that has recently been updated with interior paint, light fixtures, and more! This home speaks of class with a large circular driveway and sits on 1.65 acres. Inside is a great floor plan with a large open keeping room and a wood burning fireplace. Adjacent to it is a breakfast area and a large chef's kitchen with SS appliances along with a double oven. Off the kitchen is a formal dining room leading to a family room. Upstairs are 4 bedrooms, including a large ensuite master bedroom. Additionally, there is the huge 26 x 24 media room! In the back yard is a work shop on slab with electricity and hot water. A pre-listing inspection (report & receipts included in listing documents and available through your Realtor) was completed and all pertinent repairs have been done. A HWA home warranty is included. A certified Engineer's report was also done on the foundation. A $5,000.00 carpet allowance is offered by the seller.
Location
State LA
County Caddo
Direction From downtown Blanchard, head north on Hwy 173 (N Main St which turns into Dixie Blanchard Rd) and turn right (East) on Kipling Pl, then left (North) on N Park Ln, then right (East) on N Park Dr.
Rooms
Dining Room 2
Interior
Interior Features Cable TV Available, Decorative Lighting, Eat-in Kitchen, High Speed Internet Available, Pantry
Heating Central, Fireplace(s), Natural Gas, Zoned
Cooling Ceiling Fan(s), Central Air, Electric, Roof Turbine(s), Zoned
Flooring Carpet, Ceramic Tile, Combination
Fireplaces Number 1
Fireplaces Type Brick, Family Room, Gas Starter, Glass Doors, Raised Hearth, Wood Burning
Appliance Electric Cooktop, Electric Oven, Electric Water Heater, Ice Maker, Double Oven, Refrigerator
Heat Source Central, Fireplace(s), Natural Gas, Zoned
Laundry Electric Dryer Hookup, Gas Dryer Hookup, In Garage, Full Size W/D Area, Washer Hookup
Exterior
Garage Spaces 2.0
Carport Spaces 2
Fence None
Utilities Available Asphalt, City Sewer, City Water
Roof Type Asphalt,Composition,Mixed,Shingle
Parking Type 2-Car Single Doors, Additional Parking, Carport, Circular Driveway, Concrete, Covered, Detached Carport, Direct Access, Driveway, Garage, Garage Faces Side, Golf Cart Garage, Inside Entrance, Kitchen Level, Parking Pad, Private, RV Access/Parking
Garage Yes
Building
Lot Description Acreage, Interior Lot, Landscaped, Level, Lrg. Backyard Grass, Many Trees, Pine
Story Two
Foundation Slab
Structure Type Brick
Schools
Elementary Schools Caddo Isd Schools
Middle Schools Caddo Isd Schools
High Schools Caddo Isd Schools
School District Caddo Psb
Others
Ownership Precision Property Solutions LLC
Acceptable Financing Cash, Conventional, FHA, Fixed, USDA Loan, VA Loan
Listing Terms Cash, Conventional, FHA, Fixed, USDA Loan, VA Loan
Financing Cash
Special Listing Condition Agent Related to Owner, Owner/ Agent
Read Less Info
Want to know what your home might be worth? Contact us for a FREE valuation!

Our team is ready to help you sell your home for the highest possible price ASAP

©2024 North Texas Real Estate Information Systems.
Bought with Katie Abshire • Diamond Realty & Associates
GET MORE INFORMATION




