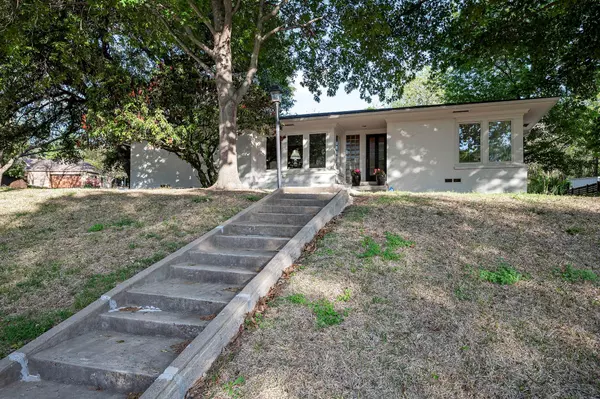For more information regarding the value of a property, please contact us for a free consultation.
Key Details
Property Type Single Family Home
Sub Type Single Family Residence
Listing Status Sold
Purchase Type For Sale
Square Footage 2,467 sqft
Price per Sqft $241
Subdivision Ridglea Add
MLS Listing ID 20291461
Sold Date 05/25/23
Style Ranch,Traditional
Bedrooms 3
Full Baths 3
HOA Y/N None
Year Built 1952
Annual Tax Amount $7,300
Lot Size 0.299 Acres
Acres 0.299
Property Description
This beautiful 3 bedroom, 3 bathroom home was the first built in the Ridglea Addition! It is a beautiful traditional one-story build on a corner lot on a hill. The original wood on this mostly brick home is redwood. Most floors are original to the house and in fantastic shape. This house has two living and two dining areas, a lovely deck in the back yard, and boasts split bedrooms for maximum privacy. The kitchen was completely remodeled in 2022 and features beautiful finishes and expansive storage. Truly stunning! Roof was replaced in 2017 with a sturdy and attractive 35-Year Roof. Two hot water heaters were replaced in 2019 and 2020, one gas and one electric. Den shades are UV rated for maximum protection from heat. Kitchen window is new and made of surgical steel for energy efficiency. Home was built by a concrete contractor and piers go down 35 feet into the bedrock. HVAC is zoned. An outer building would make a great office - needs finishing.
Location
State TX
County Tarrant
Direction Home is on at 4601 Westridge between Camp Bowie Blvd and Vickery Blvd
Rooms
Dining Room 2
Interior
Interior Features Built-in Features, Cable TV Available, Double Vanity, Eat-in Kitchen, Granite Counters, High Speed Internet Available, Kitchen Island
Heating Central, Electric
Cooling Ceiling Fan(s), Central Air, Electric, Zoned
Flooring Ceramic Tile, Parquet, Wood
Fireplaces Number 1
Fireplaces Type Wood Burning
Appliance Built-in Gas Range, Dishwasher, Disposal
Heat Source Central, Electric
Laundry Gas Dryer Hookup, In Hall, Full Size W/D Area, Washer Hookup
Exterior
Fence Fenced, Gate, Wood, Wrought Iron
Utilities Available Asphalt, Cable Available, City Sewer, City Water, Curbs, Electricity Connected, Individual Water Meter
Roof Type Composition
Parking Type Driveway
Garage No
Building
Lot Description Cleared, Corner Lot, Few Trees, Interior Lot, Sprinkler System, Subdivision
Story One
Foundation Pillar/Post/Pier
Structure Type Brick
Schools
Elementary Schools Ridgleahil
Middle Schools Monnig
High Schools Arlngtnhts
School District Fort Worth Isd
Others
Restrictions None
Ownership John and Melissa Bill
Acceptable Financing Cash, Conventional, FHA, VA Loan
Listing Terms Cash, Conventional, FHA, VA Loan
Financing Conventional
Read Less Info
Want to know what your home might be worth? Contact us for a FREE valuation!

Our team is ready to help you sell your home for the highest possible price ASAP

©2024 North Texas Real Estate Information Systems.
Bought with Avril Terry • Allie Beth Allman & Assoc.
GET MORE INFORMATION




