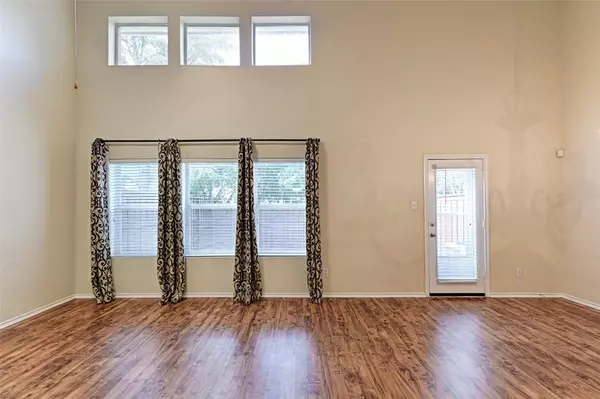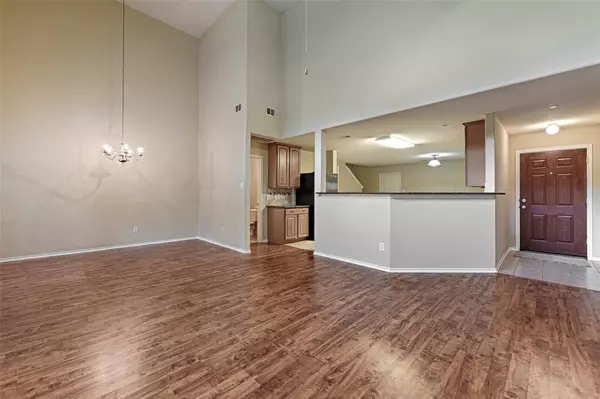For more information regarding the value of a property, please contact us for a free consultation.
Key Details
Property Type Townhouse
Sub Type Townhouse
Listing Status Sold
Purchase Type For Sale
Square Footage 1,706 sqft
Price per Sqft $222
Subdivision Tuscany Square 02
MLS Listing ID 20311893
Sold Date 05/25/23
Style Traditional
Bedrooms 3
Full Baths 2
Half Baths 1
HOA Fees $183/qua
HOA Y/N Mandatory
Year Built 2005
Lot Size 2,526 Sqft
Acres 0.058
Property Description
Adorable two-story townhome in city of Frisco. Open concept floor plan! Backing up to mature trees & beautiful green belt. Breathtaking treed view in private backyard. Laminate flooring in family, formal dining, 3rd bedroom, and hallways. Gourmet kitchen features granite countertops, tumbled marble backsplash,15x10 large nook, SS appliances, and walk in pantry. Amenities: rounded corners, linen closets, high vanity cabinet in all full baths, energy saving fan lights in all bedrooms, walk-in closets, tiles in entry and all wet areas, zoned AC, 2 inches blinds, storm door, board on board cedar fence, indoor fire sprinklers, and security system. Updated items: backyard sod installation, window thermal checked and replacement 2023, water heater 2022, Microwave 2020, master bathroom remodeled and HVAC condenser replacement 2019, HVAC air handler and garbage disposal replacement 2018. Community pool. Close to Tuscany Meadow Park and jogging trail. Minutes to shopping and highways.
Location
State TX
County Collin
Community Community Pool, Community Sprinkler
Direction GPS
Rooms
Dining Room 2
Interior
Interior Features Cable TV Available, Double Vanity, Eat-in Kitchen, Granite Counters, Open Floorplan, Pantry, Vaulted Ceiling(s), Walk-In Closet(s)
Heating Central, Electric, Zoned
Cooling Ceiling Fan(s), Central Air, Electric, Zoned
Flooring Carpet, Ceramic Tile, Laminate
Appliance Dishwasher, Disposal, Electric Cooktop, Electric Oven, Electric Water Heater, Microwave, Refrigerator, Vented Exhaust Fan, Washer
Heat Source Central, Electric, Zoned
Laundry Electric Dryer Hookup, In Kitchen, Full Size W/D Area
Exterior
Exterior Feature Rain Gutters
Garage Spaces 2.0
Fence Fenced, Wood
Community Features Community Pool, Community Sprinkler
Utilities Available All Weather Road, City Sewer, City Water, Concrete, Sidewalk
Roof Type Composition
Parking Type 2-Car Single Doors, Covered, Garage, Garage Door Opener, Garage Faces Front
Garage Yes
Building
Lot Description Adjacent to Greenbelt, Interior Lot, Landscaped, Sprinkler System, Subdivision
Story Two
Foundation Slab
Structure Type Brick,Stucco
Schools
Elementary Schools Shawnee
Middle Schools Clark
High Schools Lebanon Trail
School District Frisco Isd
Others
Restrictions Deed
Ownership See Agent
Acceptable Financing Cash, Conventional
Listing Terms Cash, Conventional
Financing Conventional
Special Listing Condition Deed Restrictions, Survey Available
Read Less Info
Want to know what your home might be worth? Contact us for a FREE valuation!

Our team is ready to help you sell your home for the highest possible price ASAP

©2024 North Texas Real Estate Information Systems.
Bought with Fay Rowghani • RE/MAX Premier
GET MORE INFORMATION




