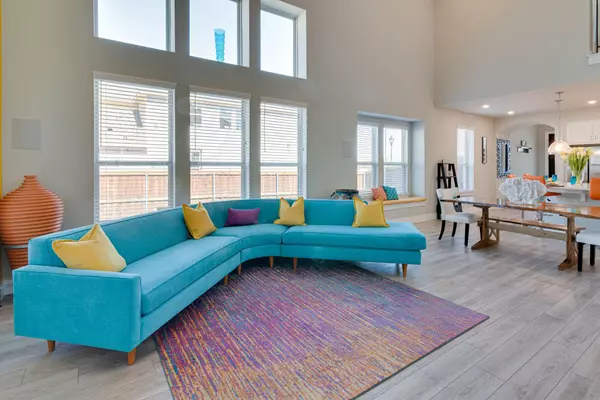For more information regarding the value of a property, please contact us for a free consultation.
Key Details
Property Type Single Family Home
Sub Type Single Family Residence
Listing Status Sold
Purchase Type For Sale
Square Footage 2,273 sqft
Price per Sqft $186
Subdivision Wellington
MLS Listing ID 20191519
Sold Date 06/07/23
Style Traditional
Bedrooms 3
Full Baths 2
Half Baths 1
HOA Fees $52/ann
HOA Y/N Mandatory
Year Built 2020
Annual Tax Amount $8,345
Lot Size 5,706 Sqft
Acres 0.131
Property Description
Did You Notice The Price Reduction? This home offers so much style & there's such a Vibrant & Charismatic feel just walking in the door! Soaring ceilings & beautiful windows showcase an open kitchen, eating & living area. This home invites you every day to enjoy, renew & refresh - come see what I mean! The kitchen island offers extra setting with a graceful & contemporary curved edge! The primary bedroom is downstairs & behind the custom designed barn doors you will find a luxurious ensuite & very large walk in closet. You'll love the extra attention to detail with barn doors and the amazing brick wall in the office! Two secondary bedrooms, a full bath & a cozy loft living area are on the second floor. Wellington is conveniently located off of 287 & just minutes from I-35 which offers a wide variety of shopping, dining & entertainment experiences! Home is located in 'Fort Worth proper' but it has a HASLET mailing address & is in the Northwest ISD. Highland Home Lynnwood floorplan.
Location
State TX
County Tarrant
Community Club House, Community Pool, Community Sprinkler, Curbs, Greenbelt, Jogging Path/Bike Path, Park, Playground, Sidewalks
Direction From 287 North take the Blue Mound Road Exit. Go west and continue on Blue Mound Road coming into Wellington Subdivision. Turn right on Stowers, right on Penson and follow around to Hulson Trail. House will be on your right.
Rooms
Dining Room 1
Interior
Interior Features Cable TV Available, Flat Screen Wiring, Granite Counters, High Speed Internet Available, Kitchen Island, Loft, Open Floorplan, Pantry, Walk-In Closet(s)
Heating Central
Cooling Ceiling Fan(s), Central Air
Flooring Carpet, Laminate, Tile
Appliance Built-in Gas Range, Dishwasher, Disposal, Gas Cooktop, Microwave, Convection Oven, Tankless Water Heater
Heat Source Central
Laundry Electric Dryer Hookup, Utility Room, Full Size W/D Area, Washer Hookup
Exterior
Exterior Feature Covered Patio/Porch, Rain Gutters
Garage Spaces 2.0
Fence Wood
Community Features Club House, Community Pool, Community Sprinkler, Curbs, Greenbelt, Jogging Path/Bike Path, Park, Playground, Sidewalks
Utilities Available Alley, Cable Available, City Sewer, City Water, Community Mailbox, Curbs, Individual Gas Meter, Individual Water Meter, Sidewalk
Roof Type Composition
Garage Yes
Building
Lot Description Corner Lot, Few Trees, Landscaped, Sprinkler System, Subdivision
Story Two
Foundation Slab
Structure Type Brick,Rock/Stone,Siding
Schools
Elementary Schools Carl E. Schluter
Middle Schools Leo Adams
High Schools Eaton
School District Northwest Isd
Others
Ownership owner
Acceptable Financing Cash, Conventional, FHA, VA Loan
Listing Terms Cash, Conventional, FHA, VA Loan
Financing Conventional
Special Listing Condition Survey Available
Read Less Info
Want to know what your home might be worth? Contact us for a FREE valuation!

Our team is ready to help you sell your home for the highest possible price ASAP

©2024 North Texas Real Estate Information Systems.
Bought with Jason Manning • Fathom Realty, LLC
GET MORE INFORMATION




