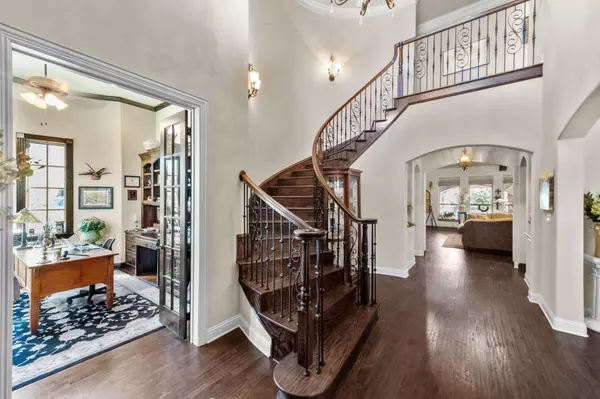For more information regarding the value of a property, please contact us for a free consultation.
Key Details
Property Type Single Family Home
Sub Type Single Family Residence
Listing Status Sold
Purchase Type For Sale
Square Footage 4,076 sqft
Price per Sqft $282
Subdivision Cliffs At Clariden Ranch The
MLS Listing ID 20314079
Sold Date 06/08/23
Style Traditional
Bedrooms 4
Full Baths 4
HOA Fees $85/ann
HOA Y/N Mandatory
Year Built 2013
Annual Tax Amount $959
Lot Size 0.469 Acres
Acres 0.469
Property Description
Beautifully Built by Maykus Custom Homes on half acre lot! Quality craftmanship! Custom cabinets, detailed trim & mill work throughout! Entry features dedicated study, staircase with iron railing & wood treads, formal dining- plantation shutters & wainscoting. Family & Kitchen open concept with vaulted ceiling, bold wood beams. Family room has warm fireplace with hearth, venetian plaster walls, art niches, wine room, 10ft granite island, farm sink, 6 burner gas stove, double ovens, huge pantry, utility with desk & sink. Master has wall of trimmed windows, luxury bath with slipper tub & shower. Private Guest room down with full bath & outdoor access. Upstairs two more oversized bedrooms with ensuite baths & huge closets. Cozy game room with built-ins & fridge. Tons of storage, walk in attic spaces, spray foam incapsulated for highest energy efficiency. Perfect outdoor living, gas fireplace, grill, trellis, walls of trees & lush landscaping for MOST privacy! Epoxy oversized 3 car garage.
Location
State TX
County Tarrant
Direction PLEASE NOTE: mapping system will bring you the back way...For the best optical, beautiful main entrance and winding road follow these directions....From N White Chapel Blvd turn left on Clariden Ranch Road, left on Sunrise Ranch Road, right on Rancho Laredo Trail, home is second house on the left.
Rooms
Dining Room 2
Interior
Interior Features Built-in Wine Cooler, Cable TV Available, Decorative Lighting, Granite Counters, High Speed Internet Available, Kitchen Island, Pantry, Wainscoting, Walk-In Closet(s)
Heating Electric, Zoned
Cooling Electric, Zoned
Flooring Carpet, Tile, Wood
Fireplaces Number 2
Fireplaces Type Gas
Appliance Built-in Gas Range, Microwave, Double Oven
Heat Source Electric, Zoned
Exterior
Exterior Feature Attached Grill
Garage Spaces 3.0
Fence Gate, Wood
Utilities Available City Sewer, City Water
Roof Type Composition
Parking Type Epoxy Flooring
Garage Yes
Building
Story Two
Foundation Slab
Structure Type Brick,Rock/Stone
Schools
Elementary Schools Walnut Grove
Middle Schools Carroll
High Schools Carroll
School District Carroll Isd
Others
Ownership of record
Acceptable Financing Cash, Conventional, VA Loan
Listing Terms Cash, Conventional, VA Loan
Financing Conventional
Read Less Info
Want to know what your home might be worth? Contact us for a FREE valuation!

Our team is ready to help you sell your home for the highest possible price ASAP

©2024 North Texas Real Estate Information Systems.
Bought with Reena Pilly • REKonnection, LLC
GET MORE INFORMATION




