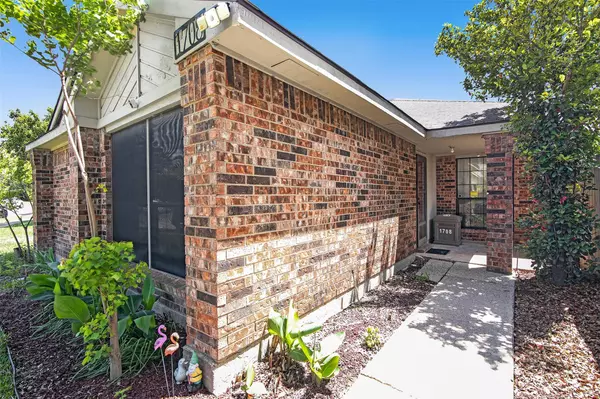For more information regarding the value of a property, please contact us for a free consultation.
Key Details
Property Type Single Family Home
Sub Type Single Family Residence
Listing Status Sold
Purchase Type For Sale
Square Footage 1,473 sqft
Price per Sqft $182
Subdivision Samuell Park Farms East
MLS Listing ID 20312972
Sold Date 06/09/23
Style Traditional
Bedrooms 3
Full Baths 2
HOA Y/N None
Year Built 1985
Annual Tax Amount $6,065
Lot Size 4,965 Sqft
Acres 0.114
Property Description
Nicely Updated Home with three Bedrooms and two Bathrooms at Samuel Park Farms. New roof in 2022, brand new Floors 2023, fresh paint throughout 2023. Living Room has vaulted ceilings, beautiful, brick fireplace and Luxury Vinal floors. It is Open to the Kitchen and Dining Area. The Kitchen has Granite counters, ceramic tile floor, Pantry and plenty of storage. Comfortable, family friendly floorplan! Check out 3D tour of the home!
Large Master Bedroom with Walk in Closet and Master Bathroom with Double Vanity. Two secondary Bedrooms on the opposite side of the Hallway. Two bedrooms have new carpet, the third bedroom has laminate flooring.
Relax in your fenced backyard!
Easy access to Downtown Dallas and convenient to Town East Mall, Lake Ray Hubbard, Theaters, Shopping, and Dining.
Location
State TX
County Dallas
Community Curbs, Sidewalks
Direction From Dallas 635 East, Hwy 80 East. From Hwy 80 East exit Collins. Take right on Collins. Take right on Wheatfield Dr.
Rooms
Dining Room 1
Interior
Interior Features Cable TV Available, Decorative Lighting, Granite Counters, High Speed Internet Available, Pantry, Vaulted Ceiling(s), Walk-In Closet(s)
Heating Central, Electric
Cooling Central Air, Electric
Flooring Carpet, Ceramic Tile, Luxury Vinyl Plank
Fireplaces Number 1
Fireplaces Type Brick, Family Room, Wood Burning
Appliance Dishwasher, Electric Cooktop, Electric Oven
Heat Source Central, Electric
Laundry Full Size W/D Area
Exterior
Garage Spaces 2.0
Fence Back Yard, Fenced, Wood
Community Features Curbs, Sidewalks
Utilities Available City Sewer, City Water, Electricity Connected, Natural Gas Available
Roof Type Composition
Parking Type 2-Car Single Doors, Driveway, Garage Faces Rear
Garage Yes
Building
Lot Description Few Trees, Landscaped, Subdivision
Story One
Foundation Slab
Structure Type Brick
Schools
Elementary Schools Shaw
Middle Schools Kimbrough
High Schools Mesquite
School District Mesquite Isd
Others
Ownership Individuals
Acceptable Financing Cash, Conventional, FHA, VA Loan
Listing Terms Cash, Conventional, FHA, VA Loan
Financing Conventional
Read Less Info
Want to know what your home might be worth? Contact us for a FREE valuation!

Our team is ready to help you sell your home for the highest possible price ASAP

©2024 North Texas Real Estate Information Systems.
Bought with Maria Delgado • Ultima Real Estate
GET MORE INFORMATION




