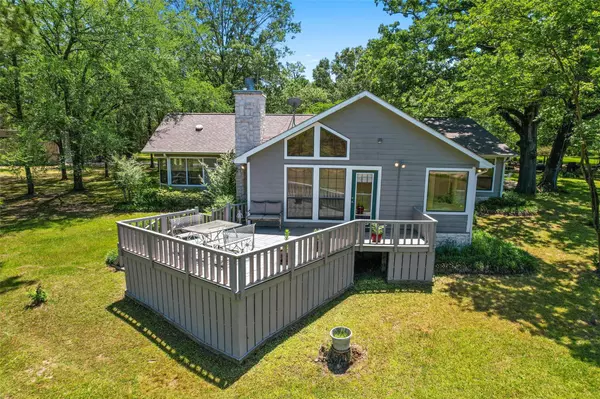For more information regarding the value of a property, please contact us for a free consultation.
Key Details
Property Type Single Family Home
Sub Type Single Family Residence
Listing Status Sold
Purchase Type For Sale
Square Footage 3,186 sqft
Price per Sqft $235
Subdivision See Tax
MLS Listing ID 20301370
Sold Date 06/12/23
Style Ranch,Traditional
Bedrooms 4
Full Baths 3
HOA Y/N None
Year Built 1985
Annual Tax Amount $2,860
Lot Size 12.650 Acres
Acres 12.65
Lot Dimensions 560X945
Property Description
Beautiful, quaint and spacious! 4 bedroom, 3 bath country home on 12+ wooded acres. Boasts 360 views of the property with its 2 acre pond & natural fed spring. You don't want to miss out on this hidden gem within walking distance of Lake Cypress Springs & Bob Sandlin. Two primary suites & 4 fireplaces make this the perfect lake & forest home. In addition to the charming estate, the property also has a large 2500 sq foot shop as well as 2 smaller outbuildings currently used for raising goats and chickens. AG EXEMP. Large primary suite opens to deck overlooking the 2 acre pond. This home has many custom features & many detailed artistic accents that give the home a warm & inviting feel. Ideal for large or multi-generational families or entertaining large groups with beautiful indoor & outdoor spaces. Ideal wedding or event venue. Additionally, up to 16.8 acres are available for purchase featuring separate access from Collins. MLS 20301380 for land parcel.
Location
State TX
County Franklin (tx)
Direction From Pittsburg: State Hwy 11 West turn right on FM 1519. Slight right turn onto FM 1448. Turn right onto CR SE 4385. Continue for approximately 1.2 miles. Property will be on the left.
Rooms
Dining Room 1
Interior
Interior Features Cathedral Ceiling(s), Decorative Lighting, Granite Counters, High Speed Internet Available, Kitchen Island, Pantry, Vaulted Ceiling(s), Walk-In Closet(s), Wet Bar
Heating Central, Electric, Natural Gas
Cooling Central Air, Electric, Window Unit(s)
Flooring Ceramic Tile, Hardwood, Stone, Wood
Fireplaces Number 3
Fireplaces Type Gas Logs, Master Bedroom, See Through Fireplace, Wood Burning
Appliance Dishwasher, Disposal, Gas Cooktop, Gas Oven
Heat Source Central, Electric, Natural Gas
Laundry Utility Room
Exterior
Exterior Feature Balcony, Dock, Fire Pit, Rain Gutters, Lighting, Outdoor Kitchen
Garage Spaces 2.0
Fence Barbed Wire, Wood, Other
Utilities Available Aerobic Septic, Co-op Water, Outside City Limits, Well
Waterfront Description Dock – Uncovered,Lake Front - Common Area
Roof Type Composition
Garage Yes
Building
Lot Description Acreage, Tank/ Pond, Water/Lake View
Story One
Foundation Pillar/Post/Pier
Structure Type Siding
Schools
Elementary Schools Mt Vernon
Middle Schools Mt Vernon
High Schools Mt Vernon
School District Mount Vernon Isd
Others
Restrictions None
Ownership See Tax
Acceptable Financing Cash, Conventional, FHA, Texas Vet, VA Loan
Listing Terms Cash, Conventional, FHA, Texas Vet, VA Loan
Financing Cash
Special Listing Condition Survey Available
Read Less Info
Want to know what your home might be worth? Contact us for a FREE valuation!

Our team is ready to help you sell your home for the highest possible price ASAP

©2024 North Texas Real Estate Information Systems.
Bought with Sarah Helm • eXp Realty LLC



