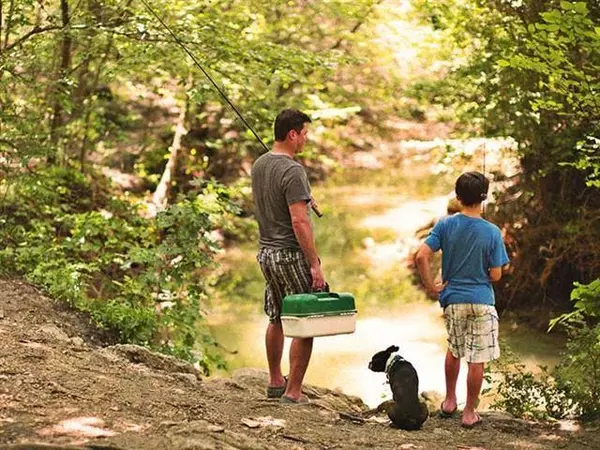For more information regarding the value of a property, please contact us for a free consultation.
Key Details
Property Type Single Family Home
Sub Type Single Family Residence
Listing Status Sold
Purchase Type For Sale
Square Footage 3,190 sqft
Price per Sqft $231
Subdivision Wildridge
MLS Listing ID 20286199
Sold Date 06/21/23
Style Ranch
Bedrooms 4
Full Baths 3
Half Baths 1
HOA Fees $90/qua
HOA Y/N Mandatory
Year Built 2022
Lot Size 10,890 Sqft
Acres 0.25
Lot Dimensions 70/128/70/130
Property Description
MLS# 20286199 - Built by Coventry Homes - CONST. COMPLETED Mar 01 ~ Between the architectural details and designer finishes, not a detail in this home has been overlooked. This home has a gorgeous elevation with a front porch, a split 3-car garage and white brick. You are greeted in the foyer with sleek hardwood floors, beautiful double doors to the study, and a hallway with groin vaulted ceiling. The open floor plan has a gourmet kitchen which includes double stacked uppers, cabinets with glass door inserts and lighting, a cabinet style wooden vent hood, a large cabinet-wrapped kitchen island, pot and pan drawer, and additional cabinets in the dining area. Enjoy evenings on the expansive covered back patio overlooking the back yard or watch movies in the game room with a powder bath. The luxurious primary suite features a spa-like bathroom with a free-standing tub, separate vanities, a large shower with dual shower heads and huge walk-in closet. Come visit this stunning home
Location
State TX
County Denton
Community Club House, Community Pool, Fishing, Greenbelt, Jogging Path/Bike Path, Lake, Park, Playground, Sidewalks
Direction From Hwy 380: Take on FM 720E South for 2.7 miles, turn left on Shahan Prairie Road and the community will be on your left.
Rooms
Dining Room 1
Interior
Interior Features Decorative Lighting, High Speed Internet Available, Kitchen Island, Open Floorplan, Pantry, Sound System Wiring, Walk-In Closet(s)
Heating Central, Zoned, Other
Cooling Ceiling Fan(s), Central Air, ENERGY STAR Qualified Equipment, Zoned
Flooring Carpet, Ceramic Tile, Wood
Fireplaces Number 1
Fireplaces Type Family Room, Gas
Appliance Dishwasher, Disposal, Gas Cooktop, Microwave, Double Oven, Plumbed For Gas in Kitchen, Tankless Water Heater
Heat Source Central, Zoned, Other
Laundry Electric Dryer Hookup, Utility Room, Full Size W/D Area, Washer Hookup
Exterior
Exterior Feature Attached Grill, Covered Patio/Porch, Rain Gutters, Outdoor Kitchen
Garage Spaces 3.0
Fence Back Yard, Metal, Wood
Community Features Club House, Community Pool, Fishing, Greenbelt, Jogging Path/Bike Path, Lake, Park, Playground, Sidewalks
Utilities Available City Sewer, City Water, Community Mailbox, Curbs, Individual Gas Meter, Individual Water Meter, Outside City Limits, Sidewalk, Underground Utilities
Roof Type Composition
Parking Type 2-Car Single Doors, Garage Door Opener, Garage Faces Front, Tandem
Garage Yes
Building
Lot Description Cul-De-Sac, Greenbelt, Interior Lot, Irregular Lot, Many Trees, Sprinkler System, Subdivision
Story One
Foundation Slab
Structure Type Brick,Stucco
Schools
Elementary Schools Oak Point
Middle Schools Jerry Walker
High Schools Little Elm
School District Little Elm Isd
Others
Ownership Coventry Homes
Acceptable Financing Cash, Conventional, VA Loan
Listing Terms Cash, Conventional, VA Loan
Financing Conventional
Read Less Info
Want to know what your home might be worth? Contact us for a FREE valuation!

Our team is ready to help you sell your home for the highest possible price ASAP

©2024 North Texas Real Estate Information Systems.
Bought with Non-Mls Member • NON MLS
GET MORE INFORMATION




