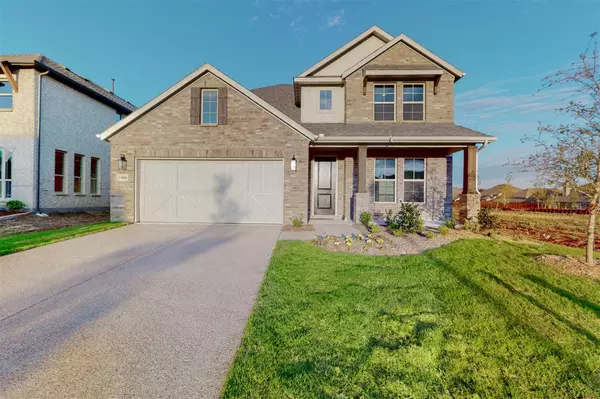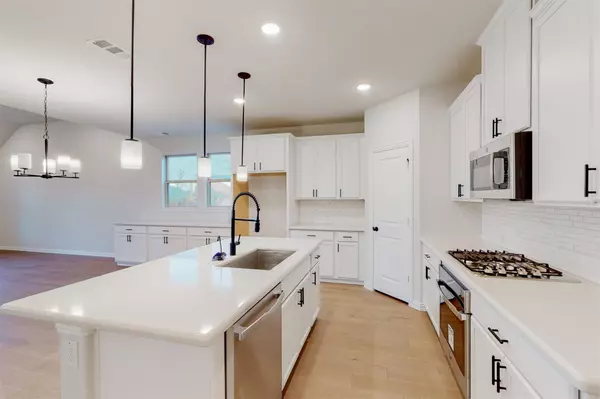For more information regarding the value of a property, please contact us for a free consultation.
Key Details
Property Type Single Family Home
Sub Type Single Family Residence
Listing Status Sold
Purchase Type For Sale
Square Footage 2,860 sqft
Price per Sqft $183
Subdivision Legacy Ranch
MLS Listing ID 20232360
Sold Date 06/27/23
Style Traditional
Bedrooms 4
Full Baths 3
HOA Fees $54/ann
HOA Y/N Mandatory
Year Built 2023
Lot Size 6,011 Sqft
Acres 0.138
Lot Dimensions 50x120
Property Description
Built by M-I Homes. Just reduced for a quick sale. Ready now! This new 2-story home completed March 2023 and has two bedrooms and two bathrooms downstairs with a flex room. Plus, upstairs offers a game room and two bedrooms. This open concept home is generous in room sizes in the kitchen and family room with beautiful wood floors. The kitchen showcases a spacious pantry for additional storage. Plus, white cabinets, black hardware, stainless steel appliances, a large island, and an additional buffet of cabinetry in the kitchen and dining nook. Large windows in the family room pour in natural light with views of your covered patio and large backyard. The owner's suite has a full bay window which enlarges the room size. Plus, a huge walk in closet. The owner's bathroom has the deluxe oversized shower with dual shower heads. This new home is located within walking distance from Legacy Ranch's scenic trails and community park. Schedule your tour today!
Location
State TX
County Collin
Community Greenbelt, Jogging Path/Bike Path, Park, Perimeter Fencing, Playground, Sidewalks
Direction From US-75 North: Traveling north on US-75, take exit 44 for TX-121 toward Bonham. Continue onto TX-121 N and in about a mile, turn left onto McKinney St TX-5. The community will be on your left off of Legacy Ranch Road. Turn left onto River Trail Road, and the model will be on your right.
Rooms
Dining Room 2
Interior
Interior Features Cable TV Available, Decorative Lighting, Vaulted Ceiling(s)
Heating Central
Cooling Ceiling Fan(s), Central Air, Electric
Flooring Carpet, Ceramic Tile, Wood
Appliance Dishwasher, Disposal, Gas Cooktop, Microwave, Tankless Water Heater, Vented Exhaust Fan
Heat Source Central
Laundry Electric Dryer Hookup, Utility Room, Full Size W/D Area, Washer Hookup
Exterior
Exterior Feature Covered Patio/Porch, Rain Gutters
Garage Spaces 2.0
Fence Wood
Community Features Greenbelt, Jogging Path/Bike Path, Park, Perimeter Fencing, Playground, Sidewalks
Utilities Available City Sewer, City Water, Concrete, Curbs
Roof Type Composition
Garage Yes
Building
Lot Description Few Trees, Interior Lot, Landscaped, Sprinkler System, Subdivision
Story Two
Foundation Slab
Structure Type Brick
Schools
Elementary Schools Willow Wood
Middle Schools Melissa
High Schools Melissa
School District Melissa Isd
Others
Restrictions Deed
Ownership MI Homes
Acceptable Financing Cash, Conventional, FHA, VA Loan
Listing Terms Cash, Conventional, FHA, VA Loan
Financing Cash
Special Listing Condition Deed Restrictions
Read Less Info
Want to know what your home might be worth? Contact us for a FREE valuation!

Our team is ready to help you sell your home for the highest possible price ASAP

©2024 North Texas Real Estate Information Systems.
Bought with Karan Aulakh • M&D Real Estate



