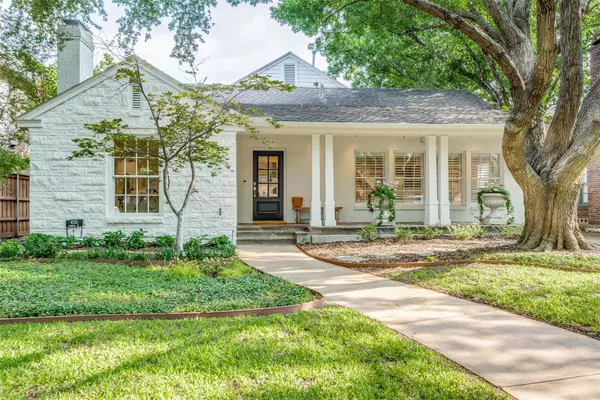For more information regarding the value of a property, please contact us for a free consultation.
Key Details
Property Type Single Family Home
Sub Type Single Family Residence
Listing Status Sold
Purchase Type For Sale
Square Footage 4,173 sqft
Price per Sqft $623
Subdivision Idlewild
MLS Listing ID 20361840
Sold Date 07/12/23
Style Contemporary/Modern,Traditional
Bedrooms 4
Full Baths 3
Half Baths 1
HOA Y/N None
Year Built 1938
Annual Tax Amount $24,348
Lot Size 8,407 Sqft
Acres 0.193
Lot Dimensions 60x140
Property Description
Beautifully remodeled University Park home in Hyer Elementary with great floor plan. First floor formal living with fireplace and dining rooms; two bedrooms with updated jack-and-jill bath; studio or bonus room along with separate utility room and gorgeous powder bath. Completely redone kitchen showcases an exotic quartzite oversized island, stainless steel Thermador appliances, built in Bosch coffee system and beverage fridge, open concept into a morning room with fireplace. Large two-story family room with storage; French Doors open to outdoor living patio and turfed yard. Wet bar with wine fridge and pellet ice, bonus room surrounded by windows. Front staircase leads to primary suite with large sitting room and walk-in closet. Master bath completely reimagined & updated with dual sinks and walk in shower. Additional den in loft area with skylights and auto shades leads to fourth bedroom with ensuite bath. Back stairs leads to den and access to backyard. Exceptionally updated.
Location
State TX
County Dallas
Community Curbs, Perimeter Fencing, Sidewalks
Direction Heading north on Preston Road, turn left (west) on Hanover, 2 blocks down before Douglas Avenue, house will be on north side of street.
Rooms
Dining Room 2
Interior
Interior Features Built-in Features, Built-in Wine Cooler, Cable TV Available, Cathedral Ceiling(s), Decorative Lighting, Double Vanity, Eat-in Kitchen, Flat Screen Wiring, High Speed Internet Available, Kitchen Island, Loft, Multiple Staircases, Natural Woodwork, Open Floorplan, Pantry, Sound System Wiring, Walk-In Closet(s), Wet Bar
Heating Central
Cooling Ceiling Fan(s), Central Air
Flooring Carpet, Ceramic Tile, Wood
Fireplaces Number 2
Fireplaces Type Gas, Gas Logs
Appliance Built-in Coffee Maker, Built-in Refrigerator, Dishwasher, Disposal, Electric Oven, Gas Range, Gas Water Heater, Ice Maker, Microwave, Convection Oven, Plumbed For Gas in Kitchen, Refrigerator, Warming Drawer
Heat Source Central
Laundry Electric Dryer Hookup, Utility Room, Full Size W/D Area, Washer Hookup
Exterior
Exterior Feature Rain Gutters, Lighting, Outdoor Living Center, Private Entrance, Private Yard
Fence Back Yard, Fenced, Gate, Wood
Community Features Curbs, Perimeter Fencing, Sidewalks
Utilities Available Alley, Cable Available, City Sewer, City Water, Concrete, Curbs, Electricity Available, Electricity Connected, Individual Gas Meter, Natural Gas Available, Overhead Utilities, Phone Available, Sewer Available, Sidewalk
Roof Type Composition
Parking Type Driveway
Garage No
Building
Lot Description Interior Lot, Landscaped, Many Trees, Sprinkler System
Story Two
Foundation Pillar/Post/Pier, Slab
Level or Stories Two
Structure Type Brick,Rock/Stone,Siding
Schools
Elementary Schools Hyer
Middle Schools Highland Park
High Schools Highland Park
School District Highland Park Isd
Others
Ownership see agent
Financing Cash
Read Less Info
Want to know what your home might be worth? Contact us for a FREE valuation!

Our team is ready to help you sell your home for the highest possible price ASAP

©2024 North Texas Real Estate Information Systems.
Bought with Kimberly Rote • Allie Beth Allman & Assoc.
GET MORE INFORMATION




