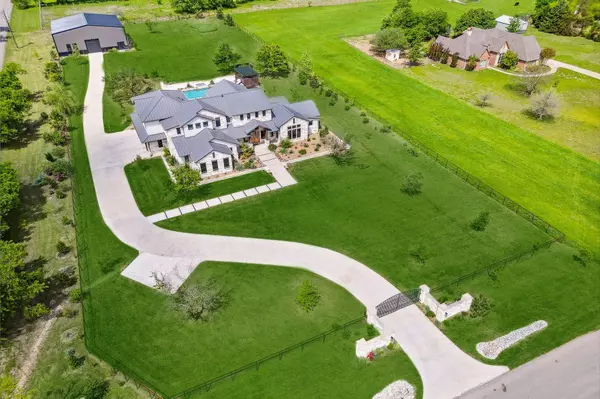For more information regarding the value of a property, please contact us for a free consultation.
Key Details
Property Type Single Family Home
Sub Type Single Family Residence
Listing Status Sold
Purchase Type For Sale
Square Footage 5,682 sqft
Price per Sqft $576
Subdivision L G Chandler Add
MLS Listing ID 20300749
Sold Date 07/18/23
Style Ranch,Traditional
Bedrooms 5
Full Baths 4
Half Baths 1
HOA Y/N None
Year Built 2019
Annual Tax Amount $30,107
Lot Size 2.320 Acres
Acres 2.32
Property Description
Stunning design, natural materials, high quality finishes, & an indoor basketball gym set this LOVEJOY ISD home above the rest! White oak floors, quartz counters, brass fixtures, beamed ceilings, soft-close cabinetry, & JennAir appliances are just a few of the many highlights. Situated on 2.3 acres, the spacious floor plan has your luxurious owner’s retreat and guest bedroom downstairs. Your great room, chef’s kitchen, & oversized eating nook create the heart of your home, complete with gorgeous backyard views for seamless indoor-outdoor flow. A family room and beautiful study complete your first floor. Upstairs, 3 additional bedrooms surround a central game room. Outdoor living includes a spectacular pool, covered cabana, & putting green. The most incredible feature is a 3600 sqft secondary building with a professionally designed basketball court which is heated, cooled, and plumbed! It offers plenty of space for adding a home gym & could be converted into living quarters if desired.
Location
State TX
County Collin
Direction Use GPS
Rooms
Dining Room 1
Interior
Interior Features Built-in Features, Chandelier, Decorative Lighting, Double Vanity, Eat-in Kitchen, Flat Screen Wiring, High Speed Internet Available, Kitchen Island, Open Floorplan, Smart Home System, Sound System Wiring, Vaulted Ceiling(s), Walk-In Closet(s), Wet Bar, In-Law Suite Floorplan
Heating Central, Propane
Cooling Central Air, Electric
Flooring Carpet, Hardwood, Tile, Wood
Fireplaces Number 2
Fireplaces Type Decorative, Living Room, Master Bedroom, Propane
Equipment Irrigation Equipment
Appliance Dishwasher, Disposal, Gas Oven, Gas Range, Gas Water Heater, Microwave, Convection Oven, Double Oven, Plumbed For Gas in Kitchen, Refrigerator, Vented Exhaust Fan
Heat Source Central, Propane
Laundry Electric Dryer Hookup, Utility Room, Full Size W/D Area, Washer Hookup
Exterior
Exterior Feature Attached Grill, Basketball Court, Covered Patio/Porch, Rain Gutters, Lighting, Outdoor Grill, Outdoor Kitchen, Sport Court
Garage Spaces 3.0
Fence Pipe, Wrought Iron
Pool Fenced, Gunite, Heated, In Ground, Outdoor Pool, Pool Sweep, Pool/Spa Combo, Private, Water Feature
Utilities Available Aerobic Septic, City Water, Electricity Connected, Individual Water Meter, Propane, Underground Utilities
Roof Type Metal
Parking Type Additional Parking, Concrete, Enclosed, Epoxy Flooring, Garage, Garage Door Opener, Garage Faces Side, Gated, Kitchen Level, Oversized, RV Access/Parking
Garage Yes
Private Pool 1
Building
Lot Description Acreage, Corner Lot, Few Trees, Landscaped, Lrg. Backyard Grass, Sprinkler System
Story Two
Foundation Slab
Level or Stories Two
Structure Type Rock/Stone,Stucco
Schools
Elementary Schools Hart
Middle Schools Willow Springs
High Schools Lovejoy
School District Lovejoy Isd
Others
Acceptable Financing Cash, Conventional, FHA, VA Loan
Listing Terms Cash, Conventional, FHA, VA Loan
Financing Conventional
Read Less Info
Want to know what your home might be worth? Contact us for a FREE valuation!

Our team is ready to help you sell your home for the highest possible price ASAP

©2024 North Texas Real Estate Information Systems.
Bought with Carly Medonich • On Q Property Management
GET MORE INFORMATION




