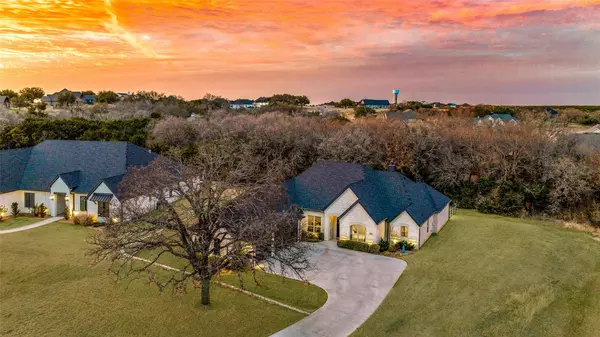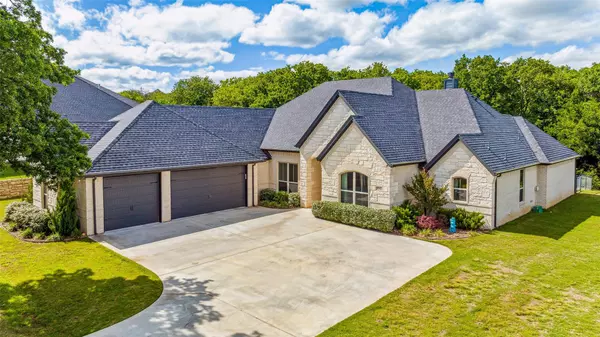For more information regarding the value of a property, please contact us for a free consultation.
Key Details
Property Type Single Family Home
Sub Type Single Family Residence
Listing Status Sold
Purchase Type For Sale
Square Footage 3,145 sqft
Price per Sqft $228
Subdivision Rolling Creek Ranch Phase Ii
MLS Listing ID 20316378
Sold Date 07/21/23
Bedrooms 3
Full Baths 3
HOA Fees $66/ann
HOA Y/N Mandatory
Year Built 2019
Lot Size 1.023 Acres
Acres 1.023
Property Description
Luxurious *ONE OF A KIND* Custom Couto Home in Very Sought-After Rolling Creek Ranch Subdivision! This 3145 sq ft home is THREE Couto Floorplans in ONE- The Cape May, Florence & Catalina Floorplan. If you are looking for an award-winning Couto Home without the wait, you've come to the right place! This spacious 3B-3B home includes a large Study perfect for working from home and 2 Living Areas. Second living area can double as a Game Room or Theatre Room. Tall ceilings and oversized windows bring in lots of natural sunlight and make for the perfect atmosphere for entertaining. Energy efficient stainless steel appliances, granite countertops, walk-in closets and a master bathroom fit for a king! Enjoy over 1-acre of land and a very private wooded backyard with pathway. Community Amenities include ponds, basketball court, pavilion and more. Welcome to your dream home!
Location
State TX
County Hood
Community Club House, Gated
Direction The Entrance to Rolling Creek Ranch subdivision is on Lusk Branch Road in Acton. Once you enter Rolling Creek Ranch, stay on Heathington Rd; take a right on Helton Drive. Go all the way down to White Dr and take a left. House is on your left.
Rooms
Dining Room 1
Interior
Interior Features Decorative Lighting, Flat Screen Wiring, Granite Counters, High Speed Internet Available, Kitchen Island, Open Floorplan, Pantry, Walk-In Closet(s)
Heating Central, ENERGY STAR Qualified Equipment
Cooling Central Air, ENERGY STAR Qualified Equipment
Flooring Carpet, Tile, Vinyl
Fireplaces Number 1
Fireplaces Type Wood Burning
Appliance Built-in Gas Range, Disposal, Microwave, Double Oven, Refrigerator
Heat Source Central, ENERGY STAR Qualified Equipment
Exterior
Garage Spaces 3.0
Community Features Club House, Gated
Utilities Available Aerobic Septic, Co-op Electric, MUD Water, Outside City Limits
Roof Type Composition
Garage Yes
Building
Story One
Foundation Slab
Level or Stories One
Structure Type Brick,Rock/Stone
Schools
Elementary Schools Acton
Middle Schools Acton
High Schools Granbury
School District Granbury Isd
Others
Restrictions Building
Ownership Jesse Apple, Sara Cody
Financing Cash
Special Listing Condition Aerial Photo
Read Less Info
Want to know what your home might be worth? Contact us for a FREE valuation!

Our team is ready to help you sell your home for the highest possible price ASAP

©2024 North Texas Real Estate Information Systems.
Bought with Jordan Davis • Keller Williams Lonestar DFW
GET MORE INFORMATION




