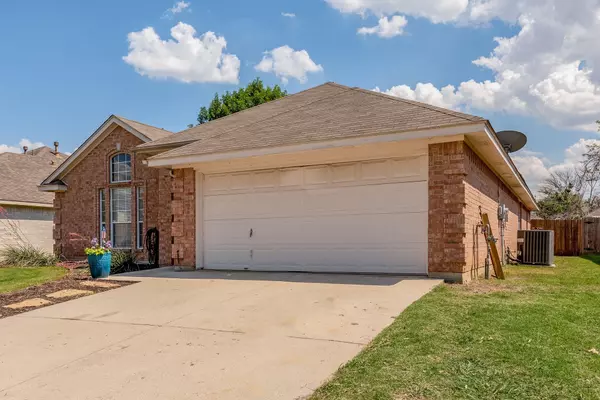For more information regarding the value of a property, please contact us for a free consultation.
Key Details
Property Type Single Family Home
Sub Type Single Family Residence
Listing Status Sold
Purchase Type For Sale
Square Footage 2,054 sqft
Price per Sqft $160
Subdivision Western Meadows Add
MLS Listing ID 20353536
Sold Date 07/25/23
Style Traditional
Bedrooms 3
Full Baths 2
HOA Y/N None
Year Built 1997
Annual Tax Amount $6,207
Lot Size 6,229 Sqft
Acres 0.143
Property Description
This maintained home offers a harmonious blend of comfort, style, and modern conveniences. Spacious open floor plan that seamlessly combines functionality with abundant natural light, creating a warm and inviting atmosphere. The master suite features a spacious layout, a walk-in closet, and a luxurious en-suite bathroom with a double vanity, a soaking tub, and a separate shower. The bedrooms are generously sized and provide comfortable living spaces for family members or guests. Step outside to the backyard oasis, where you'll find a well-maintained yard and a covered patio. It's the perfect spot for outdoor activities, summer barbecues, or simply relaxing and enjoying the fresh air. Ideally located in a desirable area, offering convenient access to local amenities, schools, shopping centers, and entertainment options. With easy access to major highways, commuting to other parts of Fort Worth or the Dallas-Fort Worth Metroplex is a breeze and close to BNSF. Office could be 4th bedroom!
Location
State TX
County Tarrant
Direction 820 N to 35W toward Denton, exit Western Center Rd, Left on Western Center Right on Overland
Rooms
Dining Room 1
Interior
Interior Features Cable TV Available, High Speed Internet Available, Pantry, Other
Heating Central, Electric
Cooling Ceiling Fan(s), Central Air
Flooring Carpet, Tile, Vinyl, Wood
Fireplaces Number 1
Fireplaces Type Wood Burning
Appliance Disposal, Electric Cooktop, Electric Oven, Electric Range
Heat Source Central, Electric
Laundry In Kitchen, Utility Room
Exterior
Exterior Feature Covered Patio/Porch
Garage Spaces 2.0
Fence Back Yard, Fenced, Wood
Utilities Available City Sewer, City Water
Roof Type Composition
Parking Type Garage Single Door, Driveway, Garage
Garage Yes
Building
Story One
Foundation Slab
Level or Stories One
Structure Type Brick,Siding
Schools
Elementary Schools Highctry
Middle Schools Highland
High Schools Boswell
School District Eagle Mt-Saginaw Isd
Others
Restrictions Deed
Ownership Thomas & Ginny Tanner
Acceptable Financing Cash, Conventional, FHA, VA Loan
Listing Terms Cash, Conventional, FHA, VA Loan
Financing VA
Read Less Info
Want to know what your home might be worth? Contact us for a FREE valuation!

Our team is ready to help you sell your home for the highest possible price ASAP

©2024 North Texas Real Estate Information Systems.
Bought with Patricia Guel • Cates & Company
GET MORE INFORMATION




