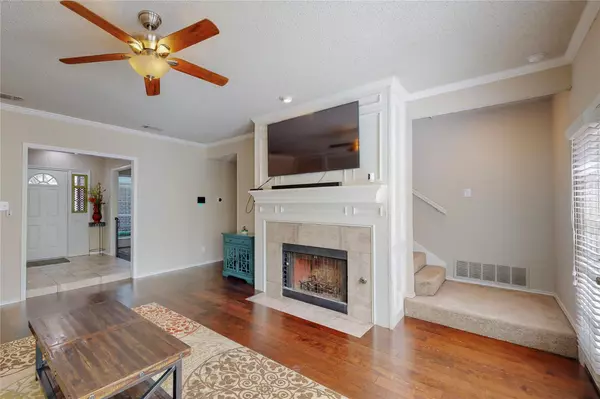For more information regarding the value of a property, please contact us for a free consultation.
Key Details
Property Type Single Family Home
Sub Type Single Family Residence
Listing Status Sold
Purchase Type For Sale
Square Footage 2,424 sqft
Price per Sqft $164
Subdivision Country Brook Ph 01
MLS Listing ID 20366180
Sold Date 07/27/23
Style Traditional
Bedrooms 4
Full Baths 2
Half Baths 1
HOA Y/N None
Year Built 1989
Annual Tax Amount $8,204
Lot Size 8,668 Sqft
Acres 0.199
Property Description
OPEN HOUSE CANCELED..Turn-key ready home featuring 4 bedrooms, 2.5 baths, detached 2 car garage on the corner with an oversized lot. Wood flooring in the common areas, granite counter tops in kitchen and SS appliances. Master suite downstairs features granite countertops, over-sized soaking tub and large walk in closet. Living room upstairs double as a game room with wet bar. MUST SEE LARGE BACK YARD WITH OASIS POOL AND SPA. Backs up to a greenbelt offering peace and privacy. Over $100,000 in improvements, and upgrades including 2021 Foundation work with lifetime transferable warranty, 2021 Roof, full pool remodel with new concrete deck and retaining wall, 2022 Water Heater, new garage door and motor, new windows, remodeled baths fresh paint throughout, and much more. Fabulous, versatile home for small or large family, entertaining and gathering. Your buyers will absolutely fall in love!
Location
State TX
County Dallas
Direction From 80, exit Galloway and turn left, Right on Tripp, Left on Brookhaven, right Clear Springs, home is on the corner of Clear Springs and Cottonwood
Rooms
Dining Room 1
Interior
Interior Features Cable TV Available, Double Vanity, Flat Screen Wiring, Granite Counters, Paneling, Pantry, Sound System Wiring, Walk-In Closet(s), Wet Bar
Heating Natural Gas
Cooling Ceiling Fan(s), Central Air
Flooring Carpet, Ceramic Tile, Wood
Fireplaces Number 1
Fireplaces Type Gas
Appliance Gas Range, Gas Water Heater, Microwave, Plumbed For Gas in Kitchen
Heat Source Natural Gas
Laundry Electric Dryer Hookup, Gas Dryer Hookup, Full Size W/D Area, Washer Hookup
Exterior
Exterior Feature Rain Gutters, Lighting, Private Yard
Garage Spaces 2.0
Fence Wood
Pool In Ground, Outdoor Pool, Pool/Spa Combo, Private, Pump
Utilities Available City Sewer, City Water, Curbs, Individual Gas Meter, Individual Water Meter, Sidewalk
Waterfront Description Creek
Roof Type Composition
Garage Yes
Private Pool 1
Building
Lot Description Greenbelt, Many Trees
Story Two
Foundation Slab
Level or Stories Two
Structure Type Brick
Schools
Elementary Schools Austin
Middle Schools Kimbrough
High Schools Poteet
School District Mesquite Isd
Others
Ownership Beckner
Acceptable Financing Cash, Conventional, FHA, VA Loan
Listing Terms Cash, Conventional, FHA, VA Loan
Financing Conventional
Read Less Info
Want to know what your home might be worth? Contact us for a FREE valuation!

Our team is ready to help you sell your home for the highest possible price ASAP

©2024 North Texas Real Estate Information Systems.
Bought with Karin Nielsen-Kilburn • Keller Williams Realty
GET MORE INFORMATION




