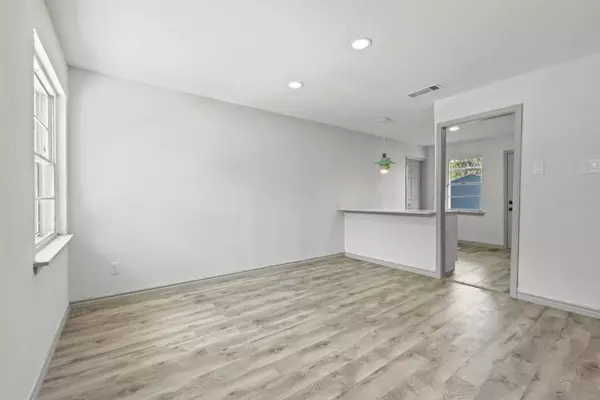For more information regarding the value of a property, please contact us for a free consultation.
Key Details
Property Type Single Family Home
Sub Type Single Family Residence
Listing Status Sold
Purchase Type For Sale
Square Footage 1,150 sqft
Price per Sqft $226
Subdivision Casa View Heights 14
MLS Listing ID 20361576
Sold Date 07/27/23
Bedrooms 3
Full Baths 1
HOA Y/N None
Year Built 1955
Annual Tax Amount $3,977
Lot Size 7,361 Sqft
Acres 0.169
Property Description
This is it! Casa View neighborhood! 3 bedrooms, 1 bath w a 300 sq ft bonus room (not included in square footage) bonus room is a garage conversion currently being used as a gym, but could be used as a 4th bedroom. The backyard has a privacy fence on one side, a deck, a storage shed & multiple mature Pear & Peach trees. The kitchen has quartz countertops, a dishwasher & built-in microwave. Tankless water heater, 2023 Furnace Air-conditer update and some windows have been replaced. This is a well-established neighborhood that is close to everything without the east Dallas price point.
Location
State TX
County Dallas
Direction Tour to the Right addressed to San Diego Dr 0.2 mi Tour to the left addressed to Captain Dr The destination is on the right.
Rooms
Dining Room 1
Interior
Interior Features Other
Heating Central
Cooling Central Air
Appliance None
Heat Source Central
Exterior
Exterior Feature Balcony
Utilities Available City Sewer, City Water
Roof Type Composition
Parking Type Off Street
Garage No
Building
Story One
Level or Stories One
Schools
Elementary Schools Casaview
Middle Schools Robert Hill
High Schools Adams
School District Dallas Isd
Others
Ownership TCB Brick Bye Brick Venture LLC
Acceptable Financing Cash, Conventional, FHA, VA Loan
Listing Terms Cash, Conventional, FHA, VA Loan
Financing Conventional
Read Less Info
Want to know what your home might be worth? Contact us for a FREE valuation!

Our team is ready to help you sell your home for the highest possible price ASAP

©2024 North Texas Real Estate Information Systems.
Bought with Kristen Boothe • McBride Boothe Group, LLC
GET MORE INFORMATION




