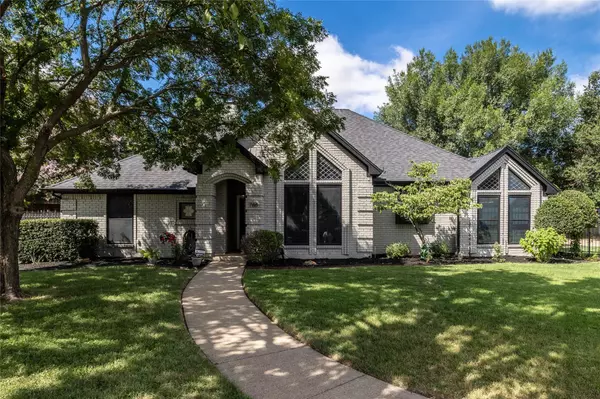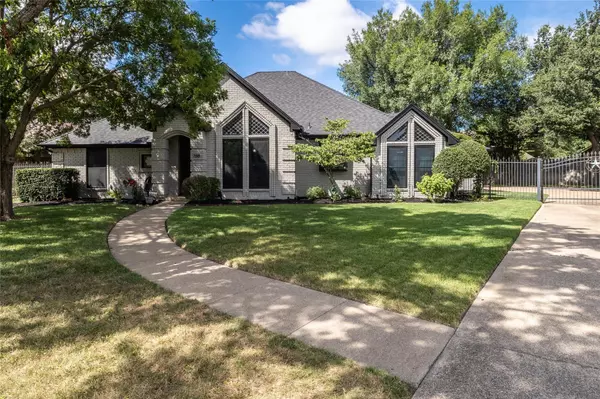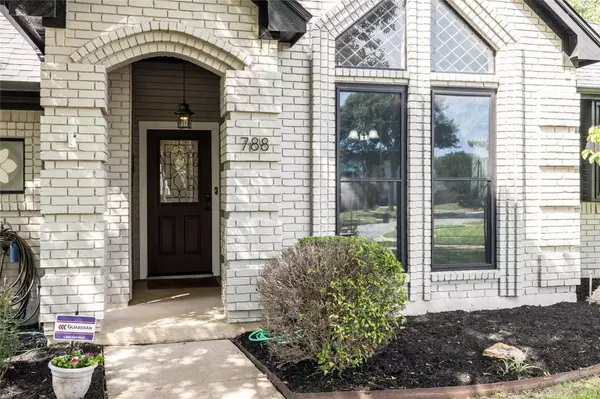For more information regarding the value of a property, please contact us for a free consultation.
Key Details
Property Type Single Family Home
Sub Type Single Family Residence
Listing Status Sold
Purchase Type For Sale
Square Footage 2,102 sqft
Price per Sqft $235
Subdivision Quail Valley Estates
MLS Listing ID 20373893
Sold Date 07/31/23
Style Traditional
Bedrooms 3
Full Baths 2
HOA Y/N Voluntary
Year Built 1986
Annual Tax Amount $7,765
Lot Size 0.386 Acres
Acres 0.386
Property Description
Welcome to this charming Keller single-story home. Prepare to be captivated by its delightful curb appeal, featuring a newer roof and striking dark trim that beautifully contrasts the painted brick exterior. Step inside to the light and airy atmosphere, enhanced by the recent luxury vinyl flooring, carpet and fresh paint. The kitchen is a chef's dream, boasting ample white cabinets, a convenient island, pantry, and a lovely windowed eat-in area. The spacious living and dining areas are adorned with vaulted ceilings, allowing an abundance of natural light to flood the space. Relax in the sunroom, spanning the entire length of the back of the home, offering a great view of the pergola and the expansive, lush lawn. Additionally, the backyard is equipped with a shed complete with electricity and AC. The convenience of an electric iron gate at the driveway adds an extra touch of security and sophistication. Don't miss out on the chance to make this remarkable Keller home your own!
Location
State TX
County Tarrant
Direction From 1709 and Rufe Snow, go south on Rufe Snow. Right on Quail Run, left on Oak Ridge, right on Mesquite Lane.
Rooms
Dining Room 2
Interior
Interior Features Built-in Features, Cathedral Ceiling(s), Double Vanity, Eat-in Kitchen, High Speed Internet Available, Kitchen Island, Pantry, Vaulted Ceiling(s), Walk-In Closet(s)
Heating Central, Natural Gas
Cooling Central Air
Flooring Carpet, Ceramic Tile, Luxury Vinyl Plank
Fireplaces Number 1
Fireplaces Type Decorative, Gas, Gas Logs, Gas Starter, Living Room
Appliance Dishwasher, Disposal, Electric Oven, Gas Cooktop, Microwave, Plumbed For Gas in Kitchen, Vented Exhaust Fan
Heat Source Central, Natural Gas
Laundry Electric Dryer Hookup, Utility Room, Full Size W/D Area, Washer Hookup
Exterior
Garage Spaces 2.0
Fence Back Yard, Gate, Wood, Wrought Iron
Utilities Available Cable Available, City Sewer, City Water
Roof Type Composition
Parking Type Garage Single Door, Garage, Garage Door Opener, Garage Faces Side
Garage Yes
Building
Lot Description Interior Lot
Story One
Foundation Slab
Level or Stories One
Structure Type Brick
Schools
Elementary Schools Willislane
Middle Schools Indian Springs
High Schools Keller
School District Keller Isd
Others
Restrictions Deed
Ownership Loveless
Acceptable Financing Cash, Conventional, FHA, VA Loan
Listing Terms Cash, Conventional, FHA, VA Loan
Financing Conventional
Read Less Info
Want to know what your home might be worth? Contact us for a FREE valuation!

Our team is ready to help you sell your home for the highest possible price ASAP

©2024 North Texas Real Estate Information Systems.
Bought with Charles Brown • Keller Williams Realty
GET MORE INFORMATION




